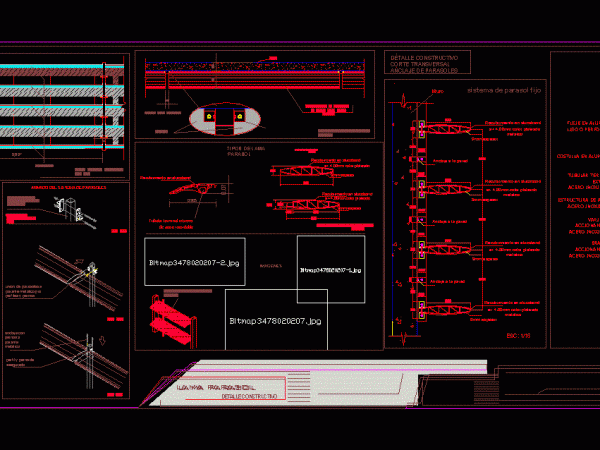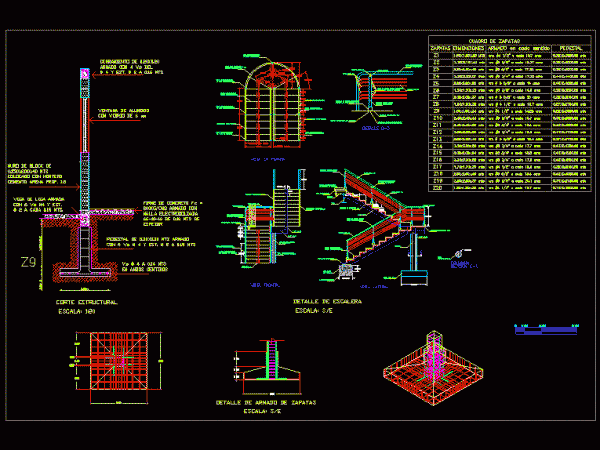
Lamina Fixed Hood DWG Detail for AutoCAD
Lamina and record details of construction of the fixed Drawing labels, details, and other text information extracted from the CAD file (Translated from Spanish): screws in each wing, anchor bolt…

Lamina and record details of construction of the fixed Drawing labels, details, and other text information extracted from the CAD file (Translated from Spanish): screws in each wing, anchor bolt…

Print PINTRO FOR INDUSTRIAL BUILDINGS skirt. (Dynamic block). Language N/A Drawing Type Model Category Construction Details & Systems Additional Screenshots File Type dwg Materials Measurement Units Footprint Area Building Features…

Contains a roof cut planes; architectural plan; detail the bridge of the lamina Zintro cal. 26; plant FOUNDATION, and structural deck Drawing labels, details, and other text information extracted from…

Lamina structural details mezzanine and ceiling joints. A brand – isometric three levels main metallic structure elements mezzanine for a concrete slab. Drawing labels, details, and other text information extracted…

Foundation Lamina detail details of different types of shoes and pedestal; detail ladder, with box shoe Drawing labels, details, and other text information extracted from the CAD file (Translated from…
