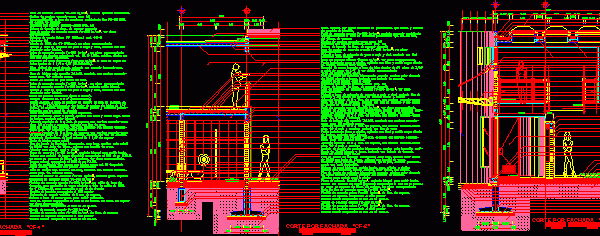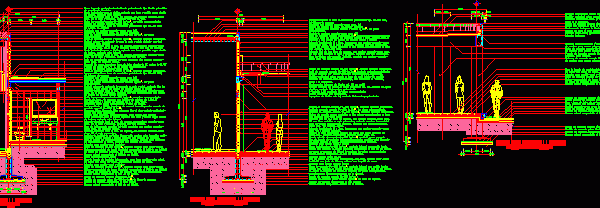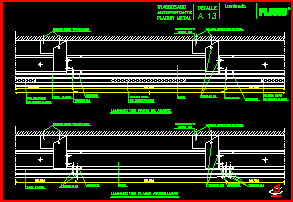
Local Ramp DWG Block for AutoCAD
Ramp in laminate and steel angle to 36 Drawing labels, details, and other text information extracted from the CAD file (Translated from Spanish): high density neoprene thickness, lateral structure profile…

Ramp in laminate and steel angle to 36 Drawing labels, details, and other text information extracted from the CAD file (Translated from Spanish): high density neoprene thickness, lateral structure profile…

Several sections of building with roof formed by dome of translucent laminate of poli carbonate and aluminum case Drawing labels, details, and other text information extracted from the CAD file…

Sections in building with roof formed of translucent laminate in policarbonate and aluminum case Drawing labels, details, and other text information extracted from the CAD file (Translated from Spanish): N.p.t.,…

Badge rock of plaster – Laminate auto portable Pladur Metal Drawing labels, details, and other text information extracted from the CAD file (Translated from Spanish): Uralite group, Fixing according to…

Detail suspended ceiling – Structure of Laminate profiles Drawing labels, details, and other text information extracted from the CAD file (Translated from Spanish): Two-dimensional structure of, Pre-molded slabs of h.,…

