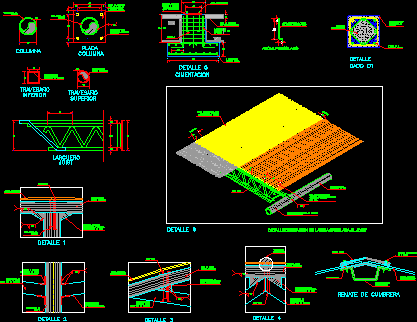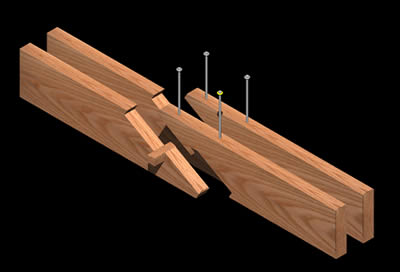
Detail Roof Laminated DWG Detail for AutoCAD
Fixation sistem of metallic lamintes in metallic structure Drawing labels, details, and other text information extracted from the CAD file (Translated from Spanish): Reinforcement details, Hook in stirrups, Diameter of,…




