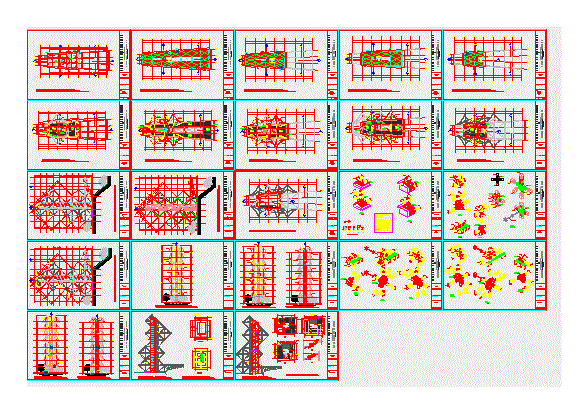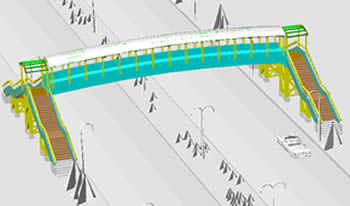
Panoramic Observation Tower DWG Detail for AutoCAD
Is obserbación panoramic tower, 90m high, made of laminated wood with knots and joints in steel plates, all architectural and structural drawings in addition to the details of the joints…

Is obserbación panoramic tower, 90m high, made of laminated wood with knots and joints in steel plates, all architectural and structural drawings in addition to the details of the joints…

Is an observation tower from laminated wood 90 meters high. Has 4 levels of plants with a wide view of a vertical lift and stairs both properly detailed. Unions are…

Peatonal gangplank in laminated wood – Applied materials Language Other Drawing Type Model Category Roads, Bridges and Dams Additional Screenshots File Type dwg Materials Measurement Units Metric Footprint Area Building…

Wooden structure – Constructive details – Laminated wood Drawing labels, details, and other text information extracted from the CAD file (Translated from Spanish): of drawing.-, notes.-, of concretes.-, of steels.-,…

CONSTRUCTION IN LAMINATED WOOD WITH FINISHES IN REINFORCED ADOBE BLOCK WITH GREEN ROOF. INSTALLATIONS, MEASUREMENTS AND DETAILS. Drawing labels, details, and other text information extracted from the CAD file (Translated…
