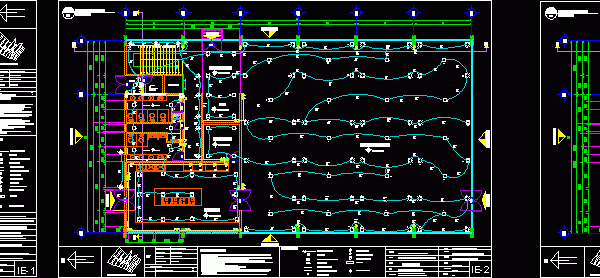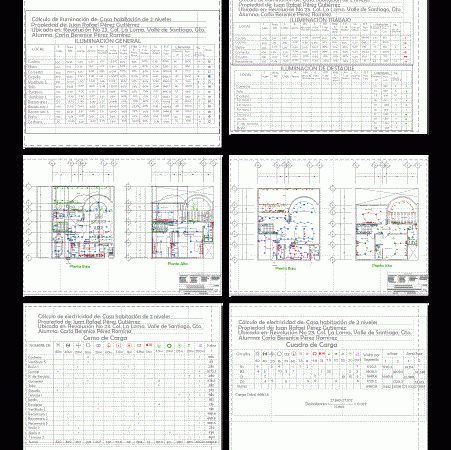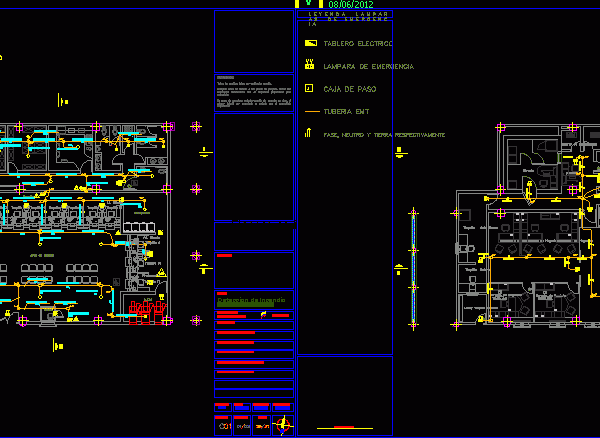
Electrical DWG Block for AutoCAD
Wiring a restaurant and meeting rooms. INCLUDES FLOOR LAMPS, CIRCUITS, line diagram and load boards. Drawing labels, details, and other text information extracted from the CAD file (Translated from Spanish):…

Wiring a restaurant and meeting rooms. INCLUDES FLOOR LAMPS, CIRCUITS, line diagram and load boards. Drawing labels, details, and other text information extracted from the CAD file (Translated from Spanish):…

Architectural plan; A connection 21 / A is displayed; lamps and contacts; of hotel rooms; and also load table; BOM. Drawing labels, details, and other text information extracted from the…

Load Center; calculation defined luminaires and lamps; with calculated and balanced circuits. Drawing labels, details, and other text information extracted from the CAD file (Translated from Spanish): ntp, owner: juan…

Emergency Lamps placed in a bank details so that security, with every detail of charges, board, pipes, lamp types, as their wired Drawing labels, details, and other text information extracted…

3D STORAGE WAREHOUSE, WHICH CONTAINS TYPE REFLECTOR LAMPS. Language English Drawing Type Model Category Retail Additional Screenshots File Type dwg Materials Measurement Units Metric Footprint Area Building Features Tags armazenamento,…
