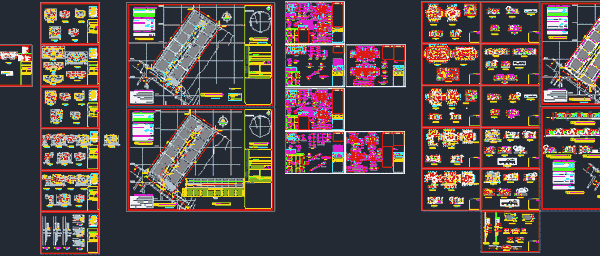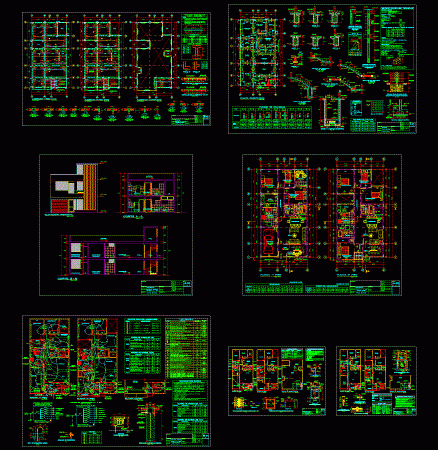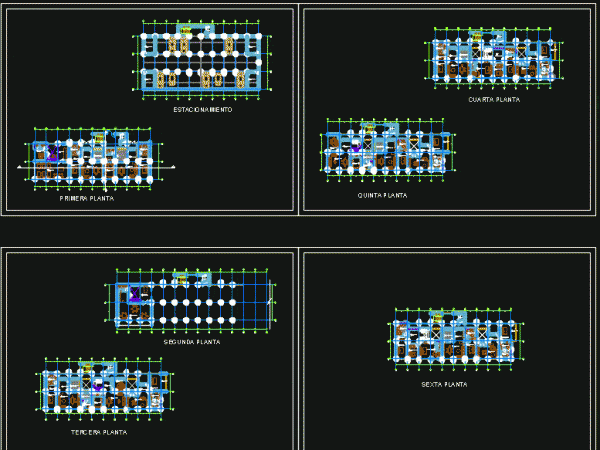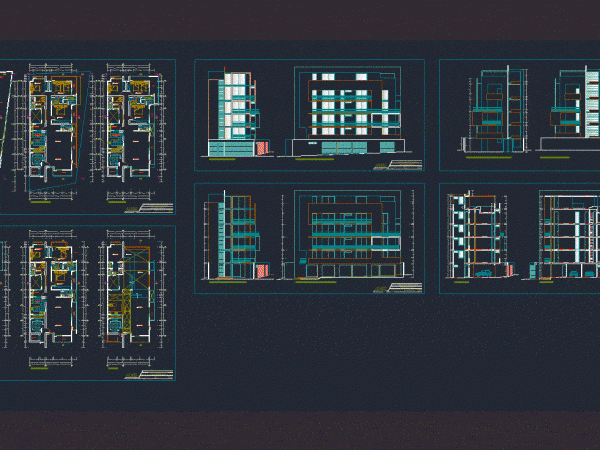
Building Multi DWG Block for AutoCAD
5000 M2 LAND, COMMERCIAL FLOOR, IN PLANTS 1-2 ARCHITECTURAL PLANTS, CUT A and B; FACHADAS (4) AND RENDERS THE BUILDING. Language Other Drawing Type Block Category Condominium Additional Screenshots File…

5000 M2 LAND, COMMERCIAL FLOOR, IN PLANTS 1-2 ARCHITECTURAL PLANTS, CUT A and B; FACHADAS (4) AND RENDERS THE BUILDING. Language Other Drawing Type Block Category Condominium Additional Screenshots File…

Contains Land Survey; architectural design, structural design, electrical installations, sanitary and Firefighting System. Project is a very complete and well done coupling to customer needs with the design of their…

IN A LAND 15.00 8.00X MT.SE A MADE A PROJECT FOR THE CONSTRUCTION OF A DETACHED HOUSE OF 2 FLOORS; COMPLETELY INDEPENDENT; EXPECTING GARAGE, DINING ROOM, BEDROOM, KITCHEN, SS.HH; PATIO;…

MULTI UNIT land located in a central area; DEPARTMENTS OF CHARACTER LEAST DEVELOPED WITH GOOD LOCATION AND STRUCTURE Language Other Drawing Type Block Category Condominium Additional Screenshots File Type dwg…

Multifamily Azores; consists of 5 levels; with swimming pool on the roof; and land of 261.36 m2. Plants – Sections – Facades Language Other Drawing Type Section Category Condominium Additional…
