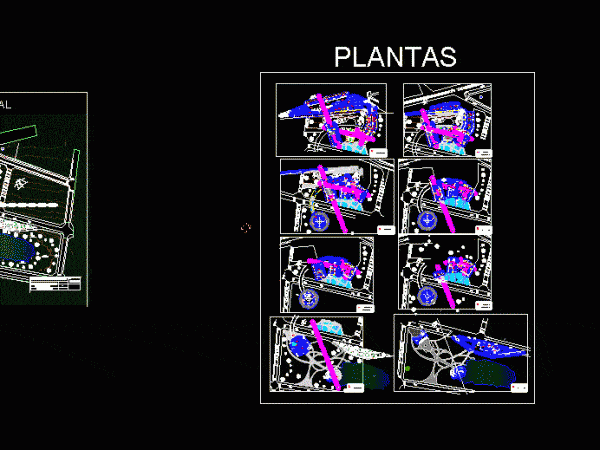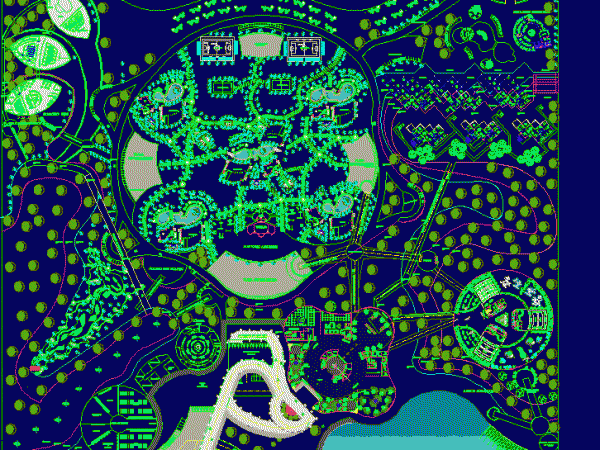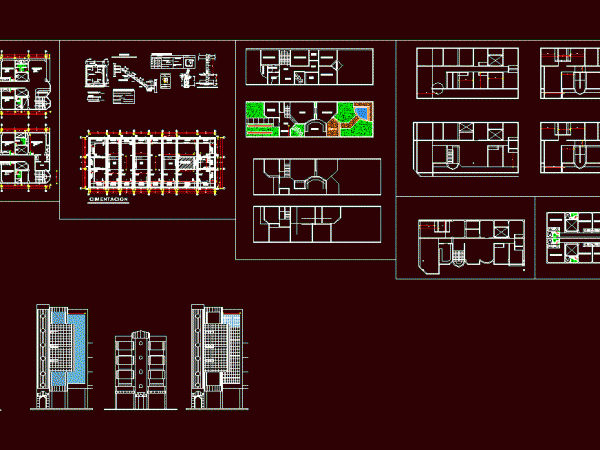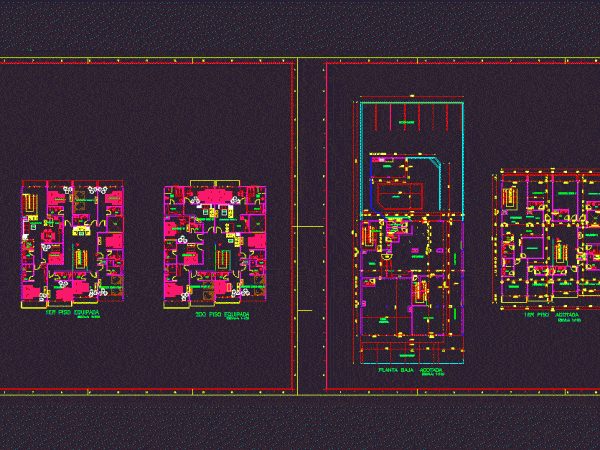
Multifamily Housing DWG Full Project for AutoCAD
Multifamily housing on the land area described is designed Multifamily Building project; consisting of two towers; one with nine levels and one with 5 levels; as distribution is described as…

Multifamily housing on the land area described is designed Multifamily Building project; consisting of two towers; one with nine levels and one with 5 levels; as distribution is described as…

This center has its administrative area in the highest part of the land, a commercial shopping center Strip, a complete library with various workshops and a toy library, an auditorium…

Plane of a 7-star hotel located on land of 30 ha PLANT WHICH CONTAINS ALL GENERAL ITEMS FURNISHED which shapes starting with a SEPARATE ROOMS WITH TOWER RESTAURANT AND POOL…

Hotel 7 levels; Room spacious and taking advantage of the land area; Annexes your foundation plan and elevations . Language Other Drawing Type Plan Category Hotel, Restaurants & Recreation Additional…

BOUTIQUE HOTEL: A HOTEL PROJECTED FOR CENTRAL CITY AREA EAST; DESPITE THE LAND THAT; WITH MINIMUM MEASURES FOR A HOTEL; ACHIEVEMENT IS ALL FIT TO ACHIEVE A PROJECT TO MEASURE…
