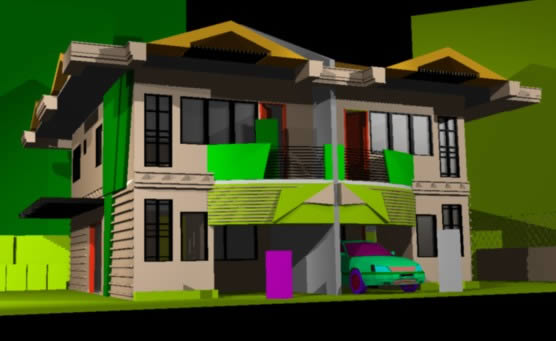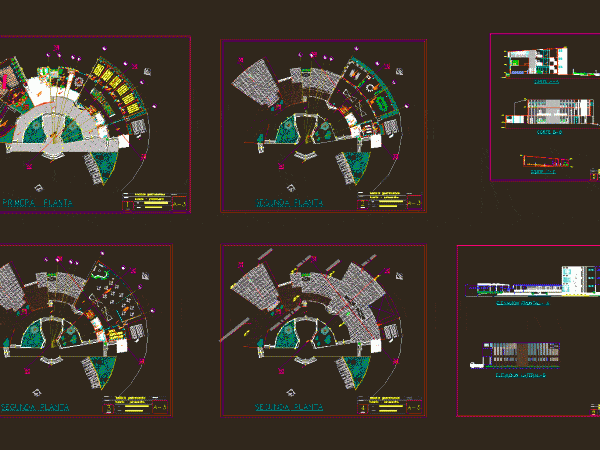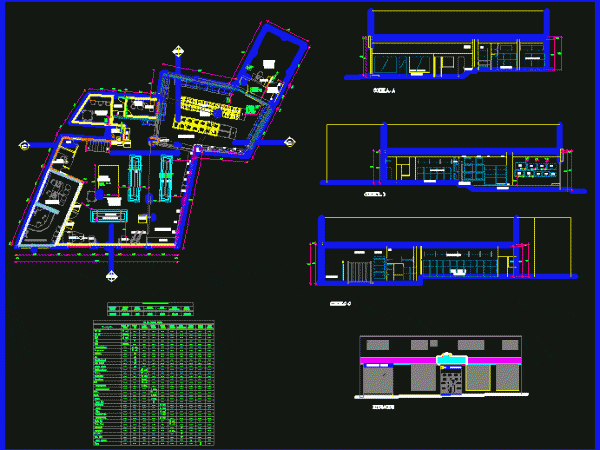
Jo Duplex Apartments DWG Full Project for AutoCAD
This is a personal project of mine. I was asked me to design a 2 – storey duplex on a small plot of land. The design is relatively simple and…

This is a personal project of mine. I was asked me to design a 2 – storey duplex on a small plot of land. The design is relatively simple and…

HOUSING IN 3D WITH FORMAT DWGWITH MAINCONDITIONONG IS ATTACHED IN BOTH SIDES OF THE LAND ; IS DEFINED BY THE USE OF CONCRETE Drawing labels, details, and other text information…

3D MODELING OF A ROOM OF ONE LEVEL HOME IN A LAND OF 7X15 . Language English Drawing Type Model Category House Additional Screenshots File Type dwg Materials Measurement Units…

PLANNING; COURT LIFTS AND LAND TO PROPOSE …….. DIFFER DIFFERENT ENVIRONMENTS IN MOTION Drawing labels, details, and other text information extracted from the CAD file (Translated from Spanish): stage, dressing…

In Quillabamba, due to the shape of the land had to optimize the construction and group spaces as the store format. Drawing labels, details, and other text information extracted from…
