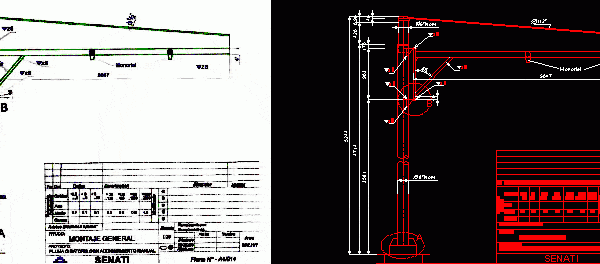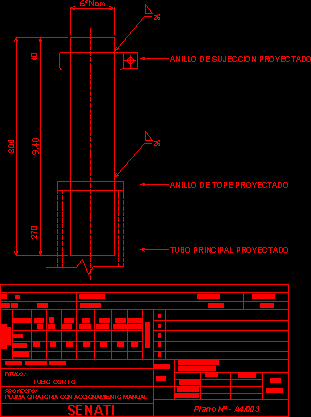
Mural, Spa Entrance, Office Building Staircase Landing DWG Plan for AutoCAD
plan and elevation Drawing labels, details, and other text information extracted from the CAD file (Translated from Spanish): white river stones, low wall, decorative dry branches, full view of the…




