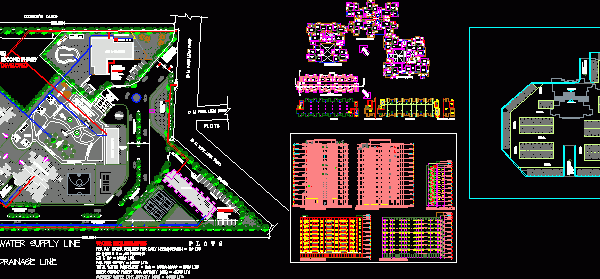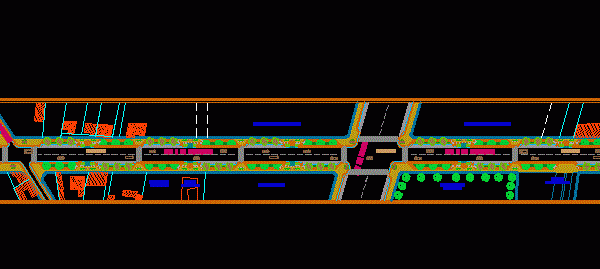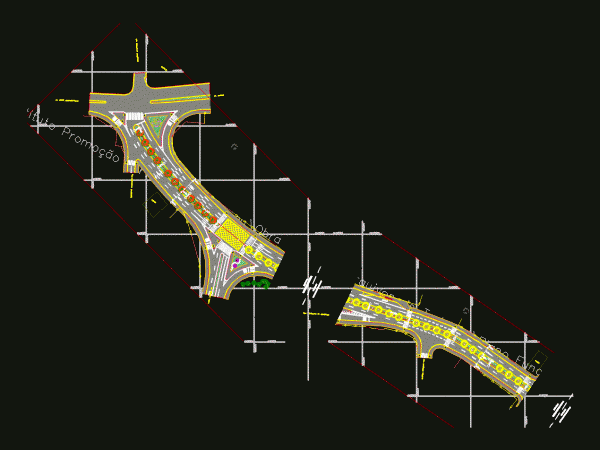
Multistorey Housing DWG Plan for AutoCAD
Highrise group housing; located in Gurgaon; India. This job contains the tyipcal floor layout; landscape of the site; basment parking plans; EWS tower including the eleavtions and sections; and services…

Highrise group housing; located in Gurgaon; India. This job contains the tyipcal floor layout; landscape of the site; basment parking plans; EWS tower including the eleavtions and sections; and services…

my project is a villa contains from two store ; landscape and parking include plans ; elevations ; sections ; and details for it all my drawing presented in architectural…

HOUSE INFILTRATED IN CLIFF; WHO S BETTER VIEW IS THE REQUE RIVER.THE HOUSE NOT ALTER THE LANDSCAPE Drawing labels, details, and other text information extracted from the CAD file (Translated…

ROAD DESIGN 4 blocks (PACKAGING landscape) Drawing labels, details, and other text information extracted from the CAD file (Translated from Spanish): n.m., provincial municipality, of conception, jr. mantaro, deposit of…

The intervention is a landscape revitalization to be held in Niagara Avenue; Drawing labels, details, and other text information extracted from the CAD file (Translated from Portuguese): projectname service notes…
