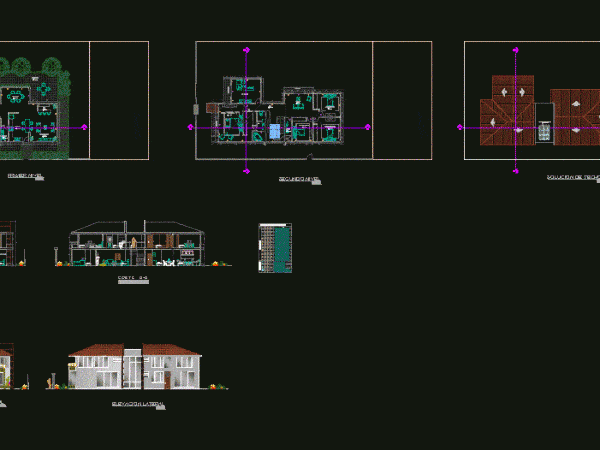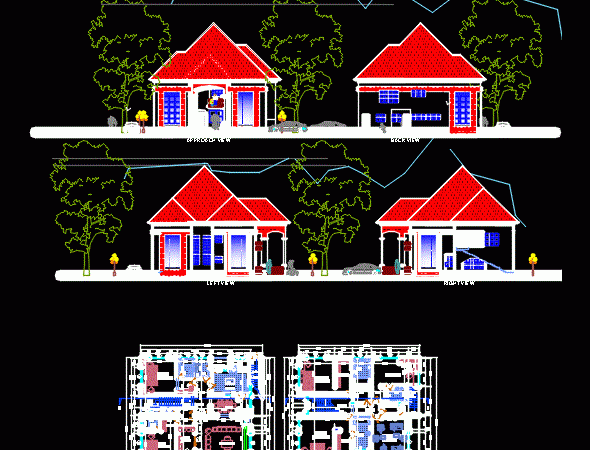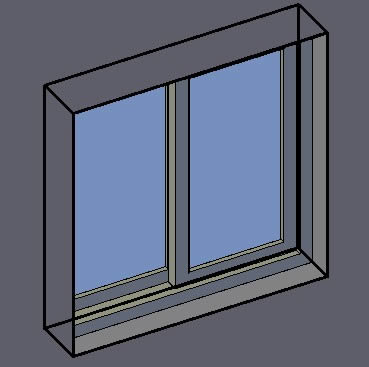
Cottage Country DWG Block for AutoCAD
This cabin can be located in a rural area. This can be seen environments where the edification can be integrated into the landscape Drawing labels, details, and other text information…

This cabin can be located in a rural area. This can be seen environments where the edification can be integrated into the landscape Drawing labels, details, and other text information…

Is an integrated housing integrated into the landscape; It consists of living; living room; kitchen; dining room, study; Main bedroom. secondary bedrooms; SS.HH; garage and terraces Drawing labels, details, and…

EXPENSIVE HOME DESIGN FOR RESIDENTIAL PURPOSES Drawing labels, details, and other text information extracted from the CAD file: installation, doors and windows schedule, diagram, label on plan, number required, description,…

Window with full details Language English Drawing Type Detail Category Doors & Windows Additional Screenshots File Type dwg Materials Measurement Units Metric Footprint Area Building Features Tags autocad, DETAIL, details,…

Landscape, plant and elevation of planting . Drawings . Raw text data extracted from CAD file: Language English Drawing Type Elevation Category Animals, Trees & Plants Additional Screenshots File Type…
