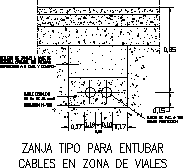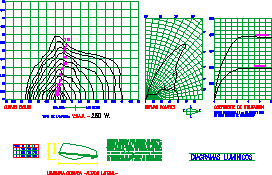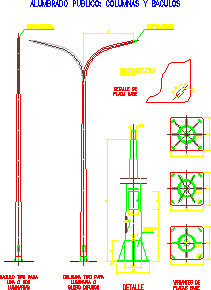
Ditch Cable Tubings DWG Block for AutoCAD
Ditch for cable tubings in road zones Drawing labels, details, and other text information extracted from the CAD file (Translated from Spanish): cables in the area of vials, ditch type…

Ditch for cable tubings in road zones Drawing labels, details, and other text information extracted from the CAD file (Translated from Spanish): cables in the area of vials, ditch type…

Ditch of cable tubing in zone of sidewalks Drawing labels, details, and other text information extracted from the CAD file (Translated from Spanish): cables in sidewalk area, ditch type for…

Details of staff Language English Drawing Type Detail Category Roads, Bridges and Dams Additional Screenshots File Type dwg Materials Measurement Units Metric Footprint Area Building Features Tags autocad, beleuchtung, DETAIL,…

Staff – Diagram of illumination and measures Drawing labels, details, and other text information extracted from the CAD file (Translated from Spanish): sidewalk side, side road, isolux curves, polar curves,…

Illumination column – Measures – Bases Drawing labels, details, and other text information extracted from the CAD file (Translated from Spanish): extremes to be determined, depending on type of luminaire,…
