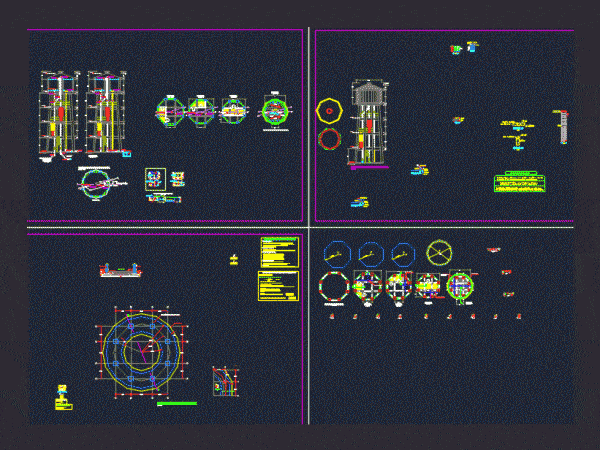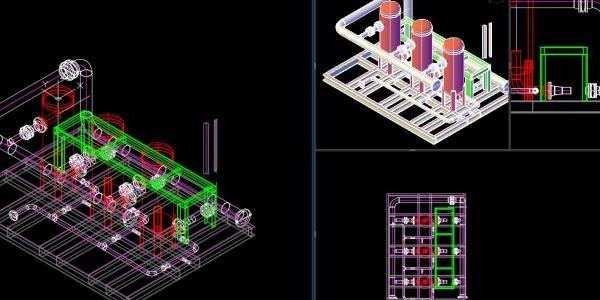
Hidrosanitarias Facilities DWG Detail for AutoCAD
Plano detail of hydraulic and sanitary domiciliary facilities – Floors – Construction details with designations and specifications Drawing labels, details, and other text information extracted from the CAD file (Translated…




