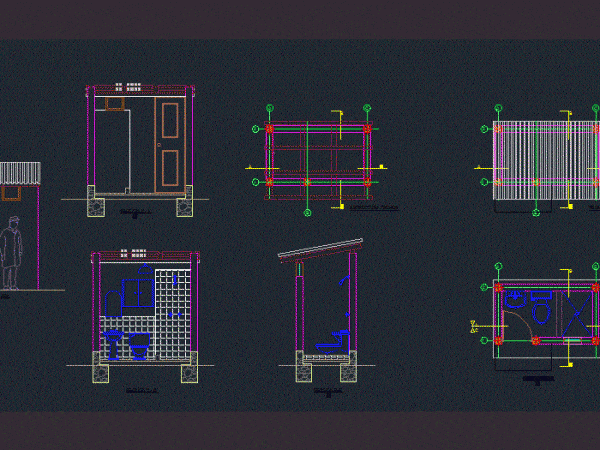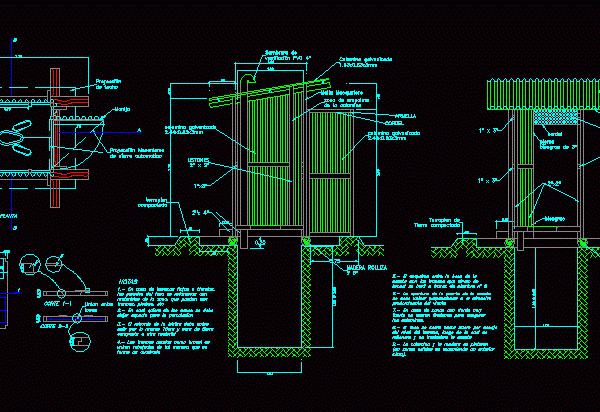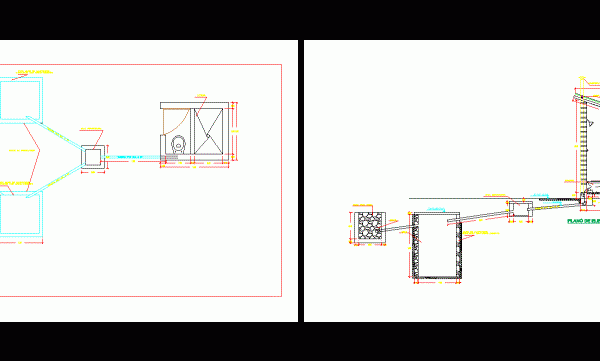
Latrine DWG Elevation for AutoCAD
Elevational latrine in and Plant. Drawing labels, details, and other text information extracted from the CAD file (Translated from Galician): Ceilings, Structure techostechos, section, Distribution, Section c’c c ‘, Section…




