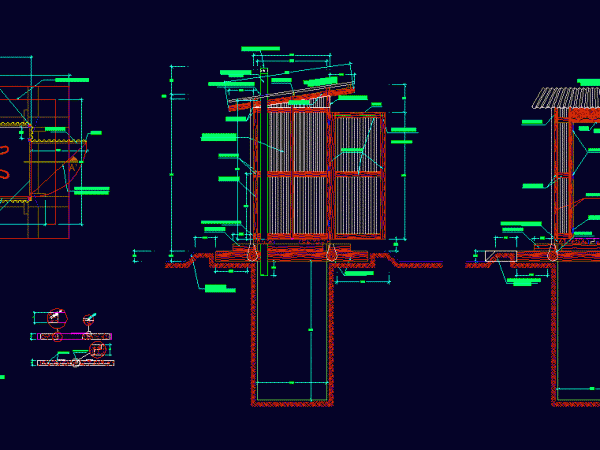
Latrines DWG Detail for AutoCAD
Details – Specifications – sizing – Construction cuts Drawing labels, details, and other text information extracted from the CAD file (Translated from Spanish): cut, cut, detail slab, the splicing between…

Details – Specifications – sizing – Construction cuts Drawing labels, details, and other text information extracted from the CAD file (Translated from Spanish): cut, cut, detail slab, the splicing between…
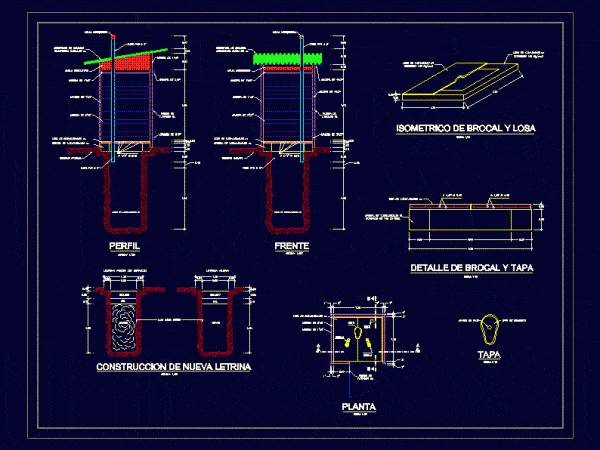
Sanitary Latrines – RUST. PLANTS – CORTES – DEALLES CONSTRUCTUVOS Latrine Drawing labels, details, and other text information extracted from the CAD file (Translated from Spanish): As minimum, jr. sebastian…
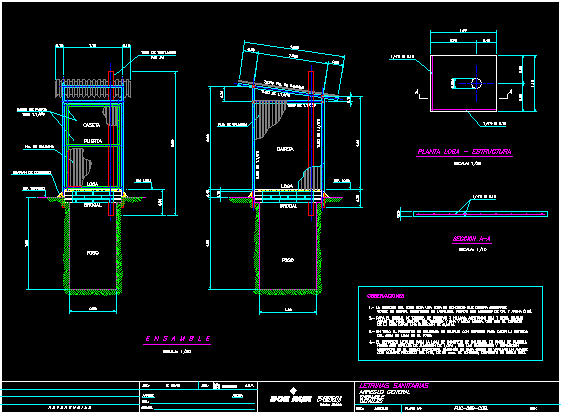
General arrangement – Assembles – Plants – Sections – Details Drawing labels, details, and other text information extracted from the CAD file (Translated from Spanish): Rm s.a., Rm s.a., curb,…
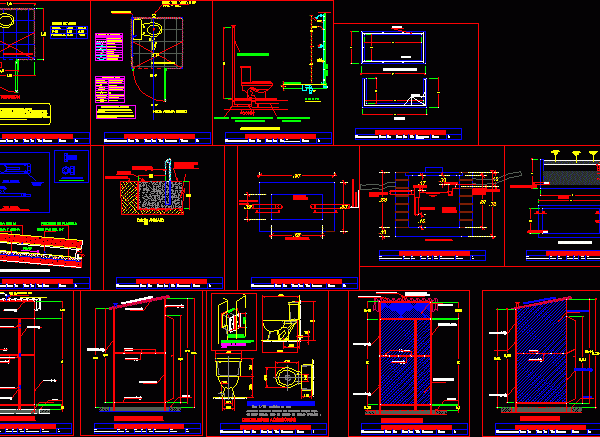
Module latrines include toilet with hydric drag and shower Drawing labels, details, and other text information extracted from the CAD file (Translated from Spanish): N.p.t., Drawing, N.t.s., note, mortar, Vertical…
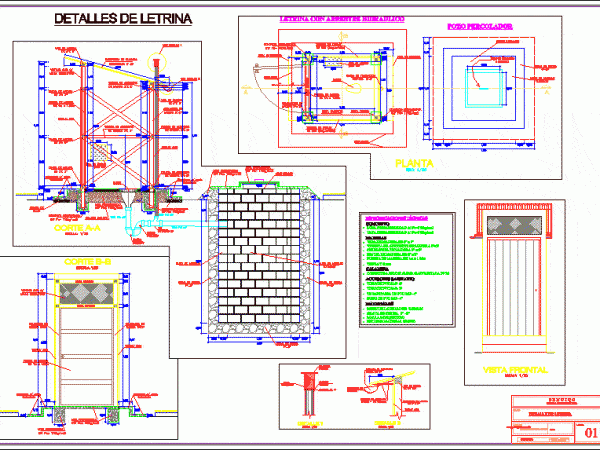
DETAILS LATRINES Drawing labels, details, and other text information extracted from the CAD file (Translated from Galician): Project Twist, Scale:, Cut, Of wood, Beam of porridge, See detail, For lime,…
