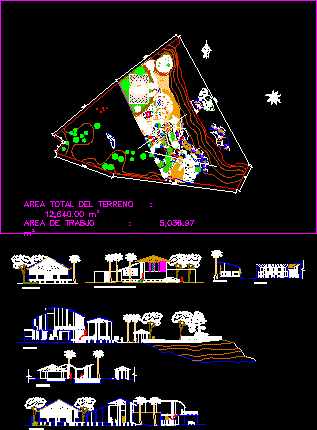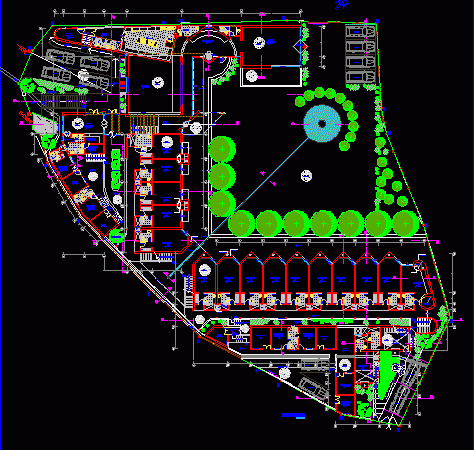
Bungalow 2D DWG Design Section for AutoCAD
This is a two levels vacation home, has living room, dining room, kitchen, laundry area, two bedrooms and gardens. You can see the floor plans, elevation, and front view. Language…

This is a two levels vacation home, has living room, dining room, kitchen, laundry area, two bedrooms and gardens. You can see the floor plans, elevation, and front view. Language…

This is the development of a holiday project that has parking, gardens, reception, administrative offices the structure has one level, swimming pools, sports court, bar, restaurant, and laundry. Language Spanish…

This is the design of a four-level hotel, on the ground floor is the reception, lobby, living room, a multipurpose room, shop, laundry, cold storage, parking. On the first level…

This building has a level destined for lodging, has parking, reception, office, room for employees, laundry, machine room, bungalows, dining room, kitchen, gardens. You can see the floor plans Language…

This is the design of a resort with different models of bungalows for two, four and six people, it has a laundry service, swimming pool, cafeteria, restaurant, administrative offices and…
