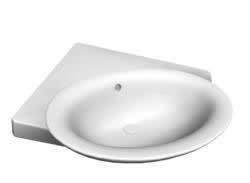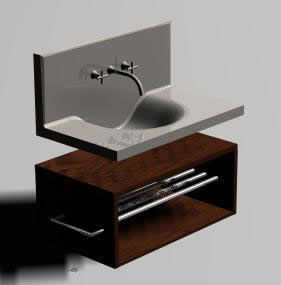
Lavatory 3D MAX Model for 3D Studio Max
Lavatories in 3D. Language English Drawing Type Model Category Bathroom, Plumbing & Pipe Fittings Additional Screenshots File Type max Materials Measurement Units Footprint Area Building Features Tags évier, lavatories, lavatory,…





