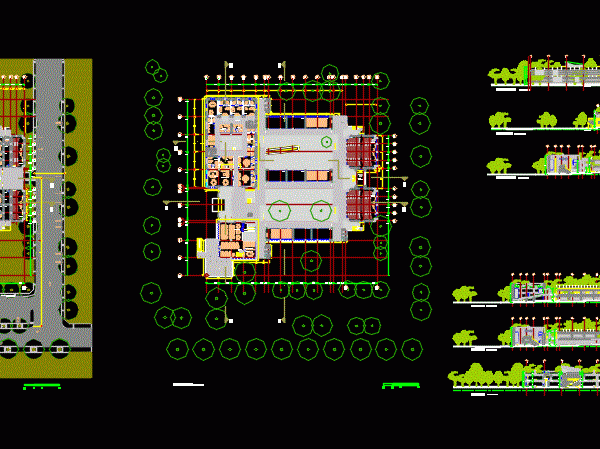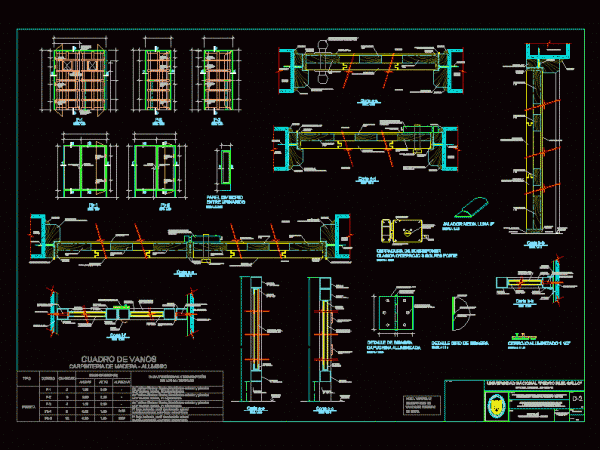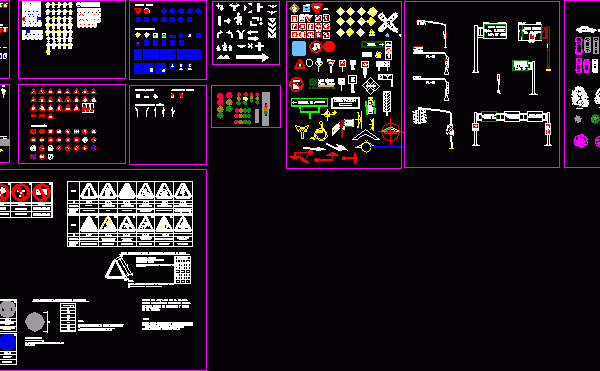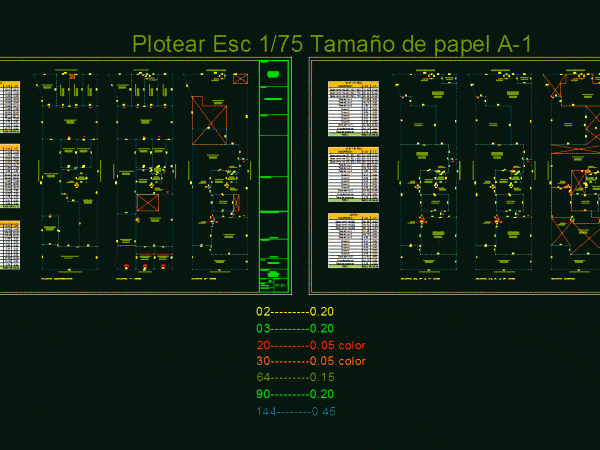
Faculty Of Law DWG Elevation for AutoCAD
1st floor plan; 2nd floor; cuts and principal elevations of the planes all sides are of the Faculty of Law Drawing labels, details, and other text information extracted from the…

1st floor plan; 2nd floor; cuts and principal elevations of the planes all sides are of the Faculty of Law Drawing labels, details, and other text information extracted from the…

High details hospital project; with all the parts of that Brazilian law require for a medium size hospital. Drawing labels, details, and other text information extracted from the CAD file…

HALL CONSTRUCTION OF CLASSROOMS AND LABORATORIES OF COMPUTATION OF THE FACULTY OF POLITICAL SCIENCE AND LAW DETAILS – CARPENTRY AND ALUMINIUM Drawing labels, details, and other text information extracted from…

Regulatory Signs for preventive traffic type and regulatory information used in public transit, according to law Drawing labels, details, and other text information extracted from the CAD file (Translated from…

Privatisation perimeter plane; Under the regime of real estate units Proprietary and common property; established by Law 27157. Drawing labels, details, and other text information extracted from the CAD file…
