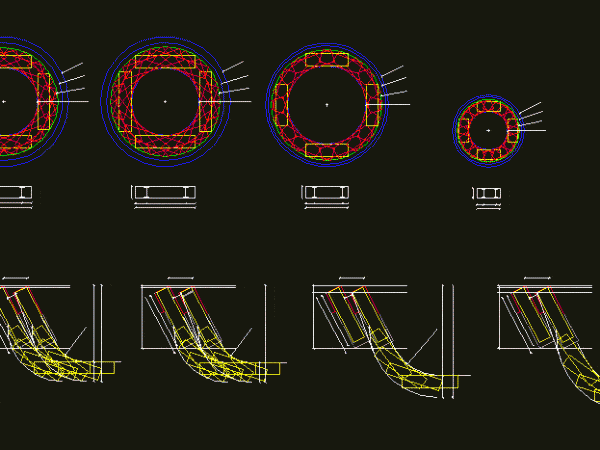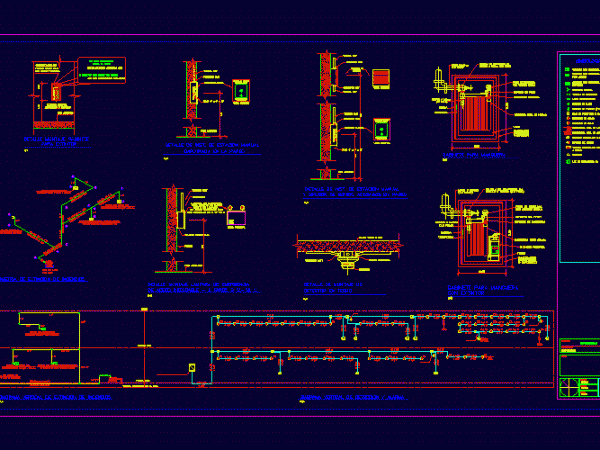
Single Family Home DWG Block for AutoCAD
Detached house on two levels, with garages – multipurpose environment, and on the second level 03 rooms ; Drawing labels, details, and other text information extracted from the CAD file…

Detached house on two levels, with garages – multipurpose environment, and on the second level 03 rooms ; Drawing labels, details, and other text information extracted from the CAD file…

Multifamily Project Study. Plants. Drawing labels, details, and other text information extracted from the CAD file (Translated from Portuguese): kitchen, area serv., social bwc, bwc suite, bedroom, bedroom, circ., fit,…

Project carried out in the municipality of Soledad – Atlantic. Housing Bifamiliar with separate entrances. Drawing labels, details, and other text information extracted from the CAD file (Translated from Spanish):…

Drawing in AutoCAD of different turning radii for vehicles with different dimensions Drawing labels, details, and other text information extracted from the CAD file (Translated from Spanish): real, maximum, real,…

Details of detection systems and fire fighting; standards-based COVENIN Drawing labels, details, and other text information extracted from the CAD file (Translated from Spanish): scale:, drawing:, date:, flat:, discipline:, responsable:,…
