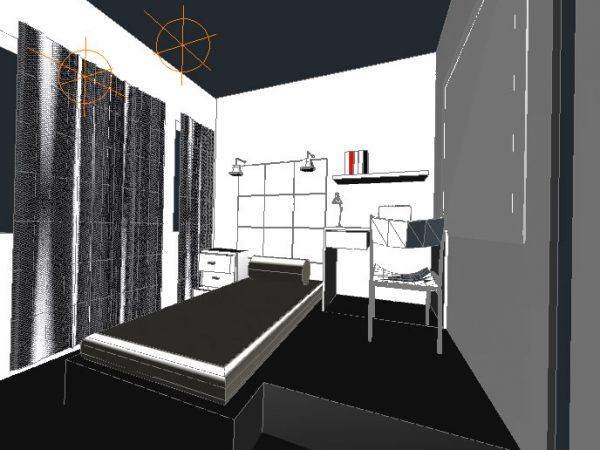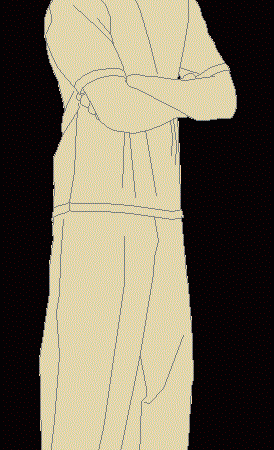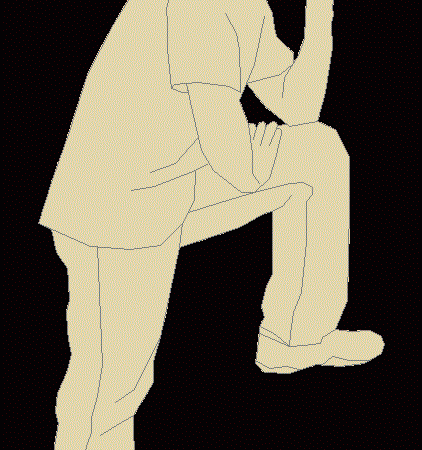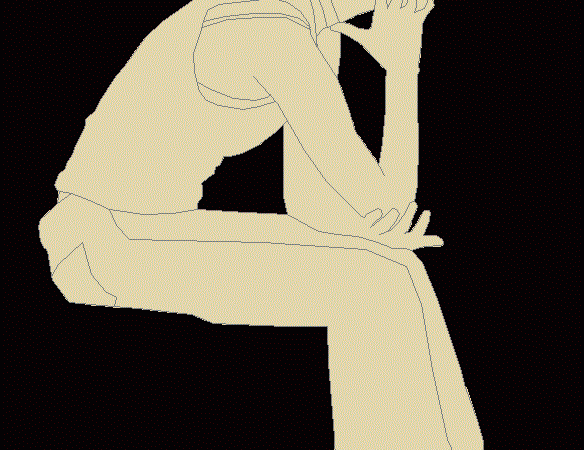
Camera Singola 3D DWG Full Project for AutoCAD
Is a 3d autocad project of a single room for a boy realisctic axonometric view with layers lights and a camera ready for a render.some 3d models are drawned by…

Is a 3d autocad project of a single room for a boy realisctic axonometric view with layers lights and a camera ready for a render.some 3d models are drawned by…

a 3d bar chair designed by nora p.used materials and layers Drawing labels, details, and other text information extracted from the CAD file (Translated from Italian): institutivicenza location :, year…

Blocks people elevational Layers YOU SPECIFIC Scale 1: 1 version AutoCAD 2014 onwards Language English Drawing Type Elevation Category People Additional Screenshots File Type dwg Materials Measurement Units Metric Footprint…

Blocks people elevational Layers YOU SPECIFIC Scale 1: 1 version AutoCAD 2014 onwards Language English Drawing Type Elevation Category People Additional Screenshots File Type dwg Materials Measurement Units Metric Footprint…

People blocks Layers specific elevation scale 1: 1 version AutoCAD 2014 onwards Language English Drawing Type Elevation Category People Additional Screenshots File Type dwg Materials Measurement Units Metric Footprint Area…
