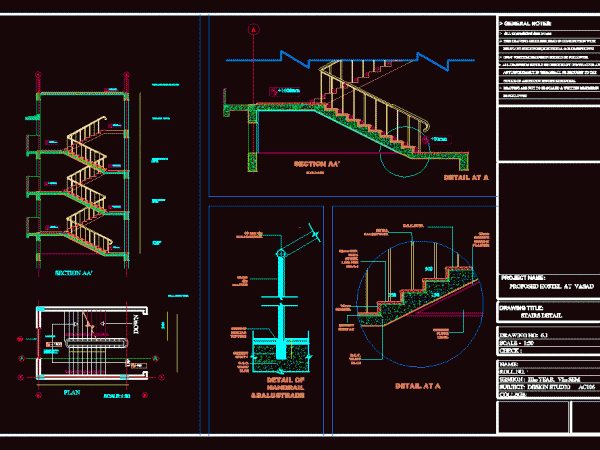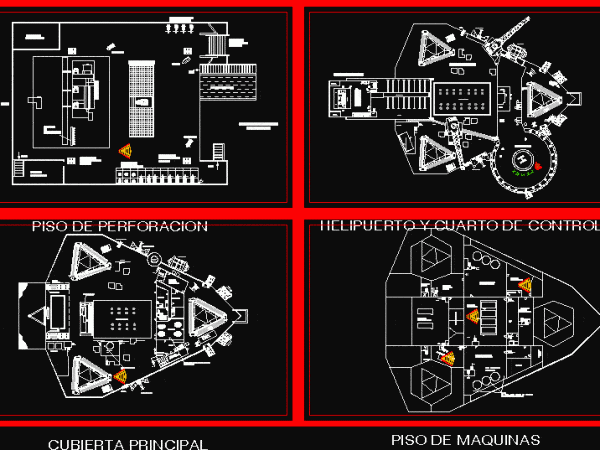
Staircase Detail DWG Detail for AutoCAD
Construction details for an RCC staircase. Work done in proper layers. Drawing labels, details, and other text information extracted from the CAD file: date, drg.no., anshuman, design, scale, name:, check,…

Construction details for an RCC staircase. Work done in proper layers. Drawing labels, details, and other text information extracted from the CAD file: date, drg.no., anshuman, design, scale, name:, check,…

Details and sections of the sludge drying yard with layers of sand and river stone for removal of liquids. Drawing labels, details, and other text information extracted from the CAD…

floorplans self elevating platform, each of which has levels and layers separated. Drawing labels, details, and other text information extracted from the CAD file (Translated from Spanish): Production exploration, North…

THE MAP SHOWS THE EEXCAVACION; DETAIL OF STRUCTURES; STEELS; DETAIL OF COLOR LAYERS EACH ITEM; WELL AS THE ARCHITECTURE OF SEWER SHOWN Drawing labels, details, and other text information extracted…

THESE ARE THE LAYERS OF WORK AND IN COMBINATION WITH PENS PAPER SPACE CAN ACHIEVE AUTOCAD exlente CREATE A PROJECT TOGETHER WITH A GOOD IMPROVEMENT OF PLANS Drawing labels, details,…
