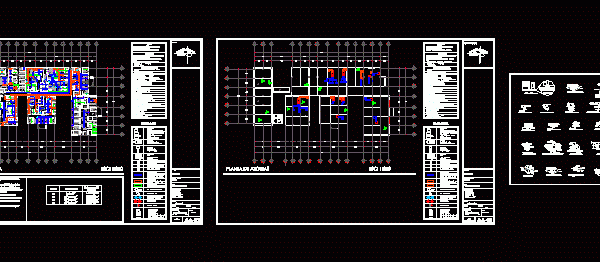
Air Conditioner DWG Detail for AutoCAD
Installation schematic AA in a 12-bed Hospital single level with steel; It shows laying of pipelines; Rooftop location of units and details. Language Other Drawing Type Detail Category Climate Conditioning…

Installation schematic AA in a 12-bed Hospital single level with steel; It shows laying of pipelines; Rooftop location of units and details. Language Other Drawing Type Detail Category Climate Conditioning…
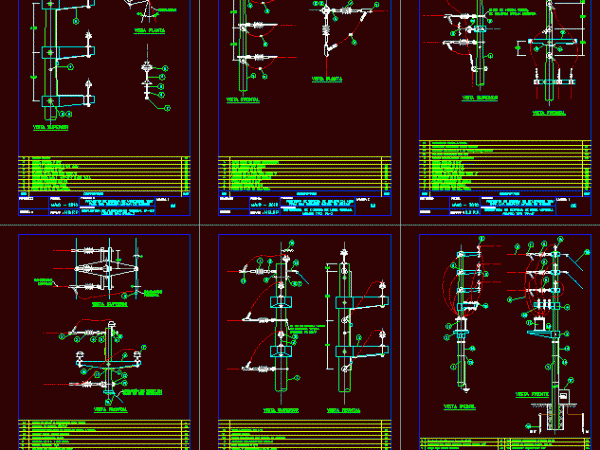
Structures for laying of aerial medium voltage network. Language Other Drawing Type Block Category Water Sewage & Electricity Infrastructure Additional Screenshots File Type dwg Materials Measurement Units Metric Footprint Area…
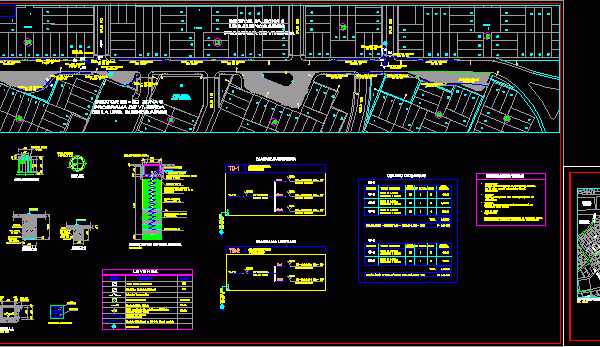
Laying of Electricity Urban Alameda. Details Public Lighting. Language Other Drawing Type Detail Category Water Sewage & Electricity Infrastructure Additional Screenshots File Type dwg Materials Measurement Units Metric Footprint Area…
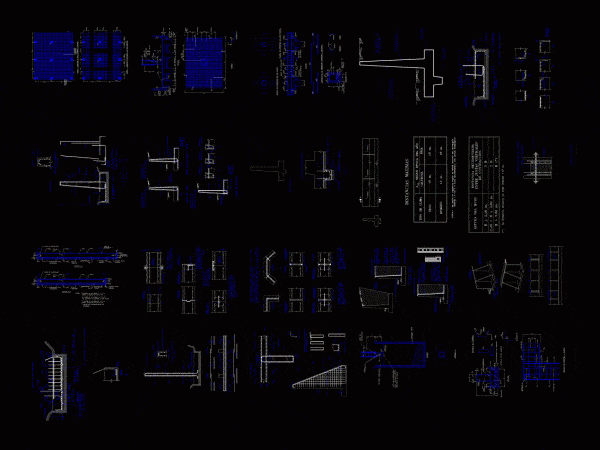
Construction details, laying of foundations, structure, armed steel Language Other Drawing Type Detail Category Construction Details & Systems Additional Screenshots File Type dwg Materials Measurement Units Metric Footprint Area Building…
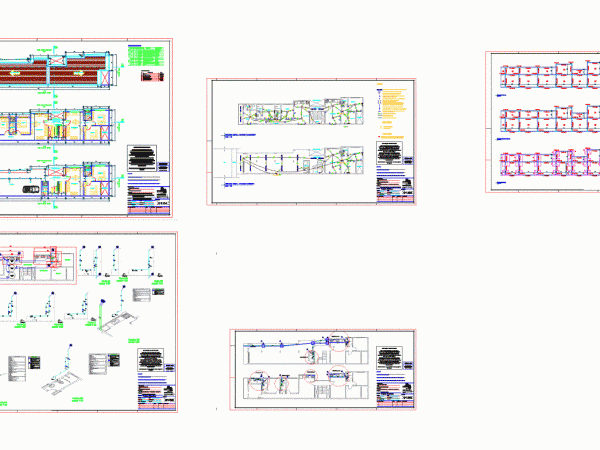
Plant – section – facade – laying of foundations – structure – hydraulic and sanitary installation Language Other Drawing Type Full Project Category Condominium Additional Screenshots File Type dwg Materials…
