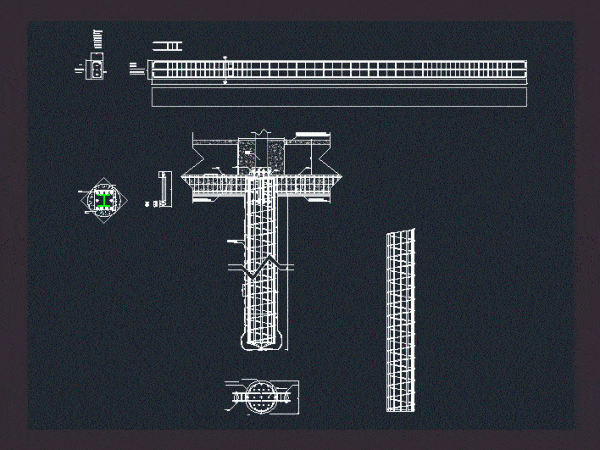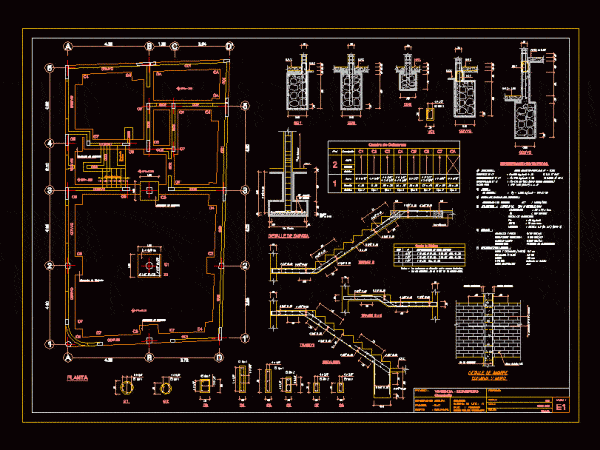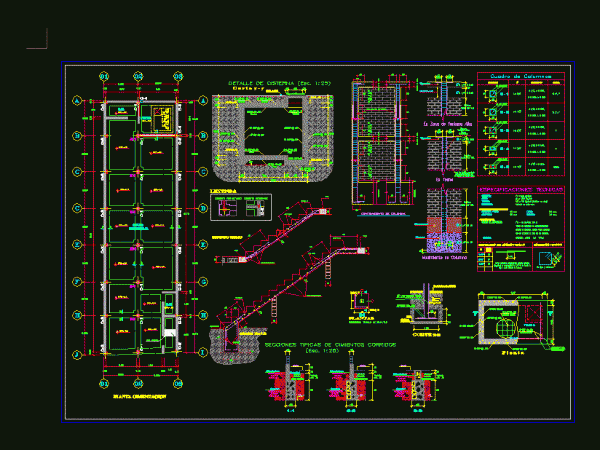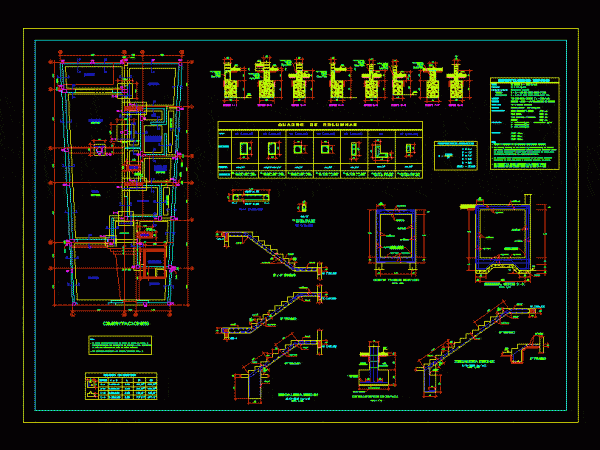
Foundations Classrooms DWG Plan for AutoCAD
Corresponds to the plans of foundation of a pavilion classroom 2 story Drawing labels, details, and other text information extracted from the CAD file (Translated from Spanish): see column table,…

Corresponds to the plans of foundation of a pavilion classroom 2 story Drawing labels, details, and other text information extracted from the CAD file (Translated from Spanish): see column table,…

A pile of 70cm diameter is shown; a coil assembly; also assemble a league locks using different diameters in steel and detailed sections . Drawing labels, details, and other text…

This paper is a detailed plan laying of foundations of a dwelling house Drawing labels, details, and other text information extracted from the CAD file (Translated from Spanish): plant, threaded…

Foundations and commercial housing construction details of 6×20 3 levels Drawing labels, details, and other text information extracted from the CAD file (Translated from Spanish): level, typical sections of running…

Foundation structures for housing bifamiliar 3 levels with dimensions of 8×20 Drawing labels, details, and other text information extracted from the CAD file (Translated from Spanish): iron, stirrups, section, kind,…
