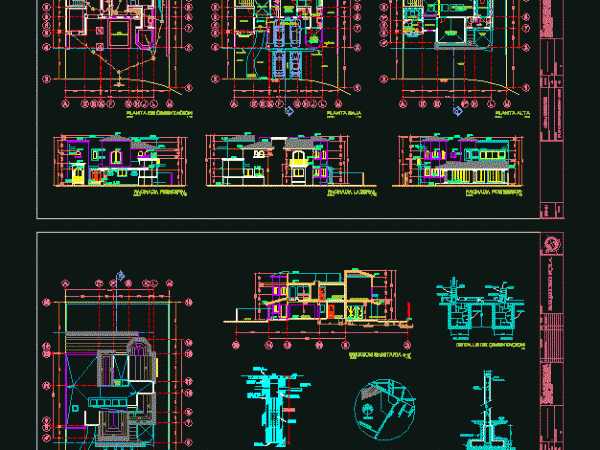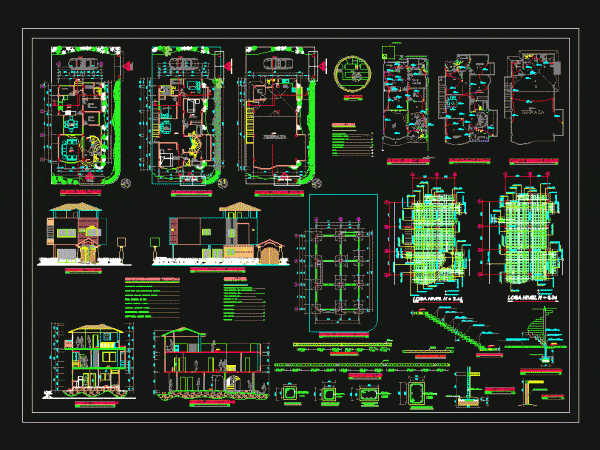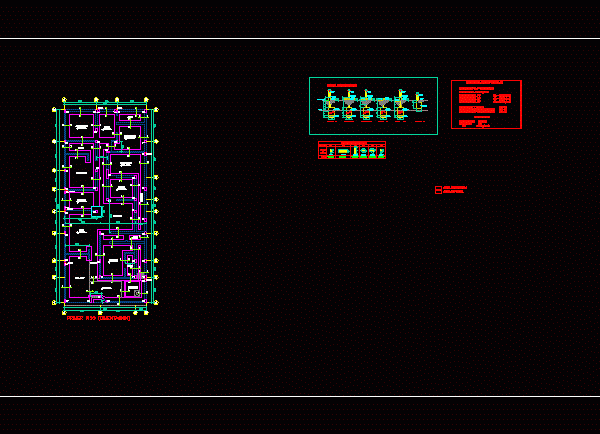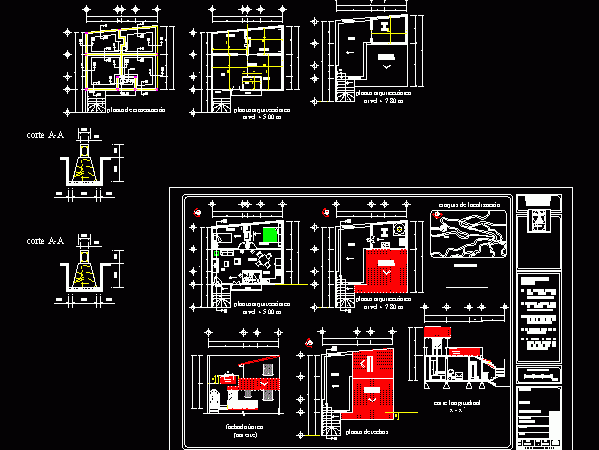
Residential House DWG Detail for AutoCAD
The file contains; plant laying of foundations; ground floor and first floor; addition of side and main facades; Roof plant; a cut; details and medical details cimetacion and health details….

The file contains; plant laying of foundations; ground floor and first floor; addition of side and main facades; Roof plant; a cut; details and medical details cimetacion and health details….

Architectural plants; structural drawings; plant laying of foundations; facades and housing facilities . Drawing labels, details, and other text information extracted from the CAD file (Translated from Spanish): foundation plant,…

Plant – section – facade – laying of foundations – structure – hydraulic and sanitary installation Drawing labels, details, and other text information extracted from the CAD file (Translated from…

Plant laying of foundations, masonry confined system, in Urb.Miraflores – Piura Drawing labels, details, and other text information extracted from the CAD file (Translated from Spanish): technical specifications, masonry, masonry…

Cortes; facades; plants and laying of foundations; with sketches in ground Drawing labels, details, and other text information extracted from the CAD file (Translated from Spanish): birds, ash, luis montes…
