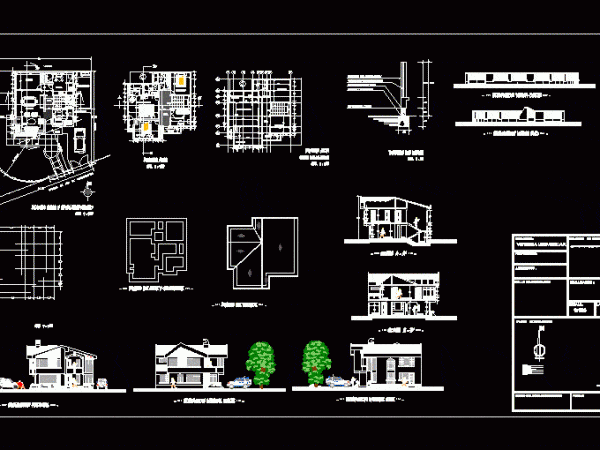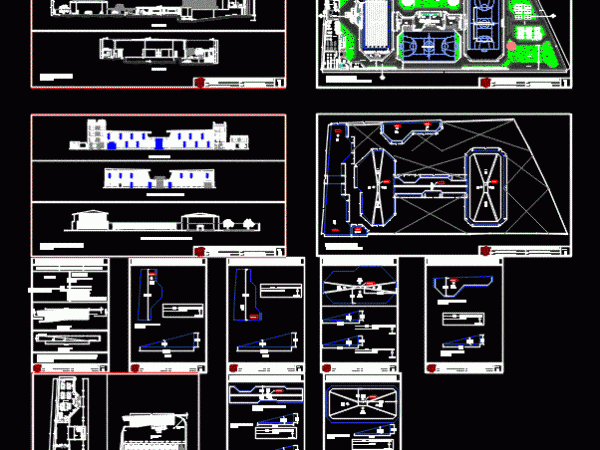
Structure Of A Home DWG Full Project for AutoCAD
The project includes plans for laying of foundations; columns; footings and beams lightened plane Drawing labels, details, and other text information extracted from the CAD file (Translated from Spanish): lightened…




