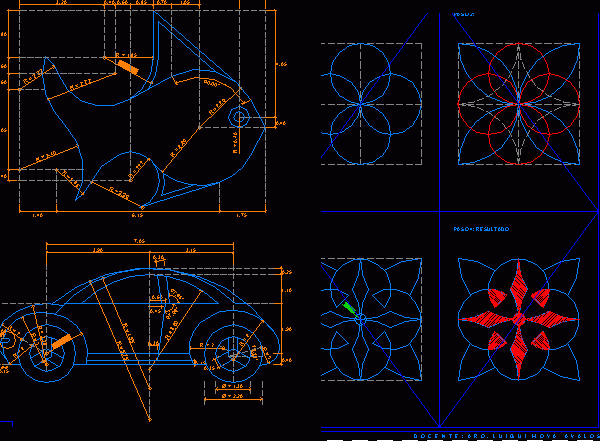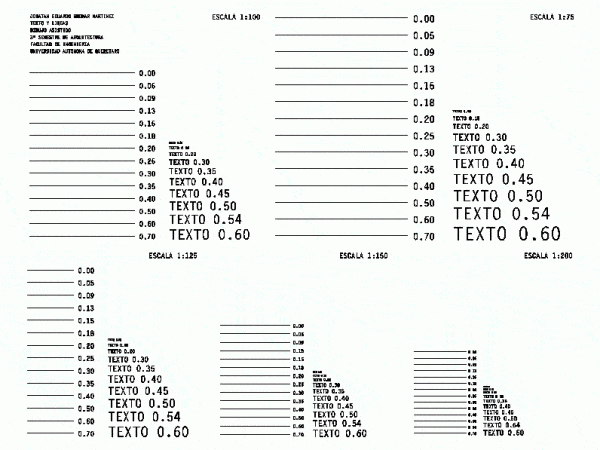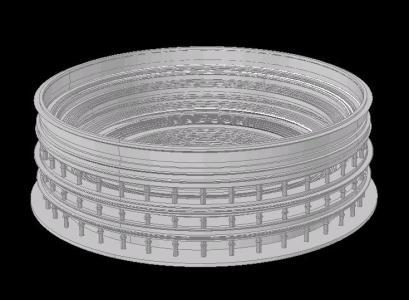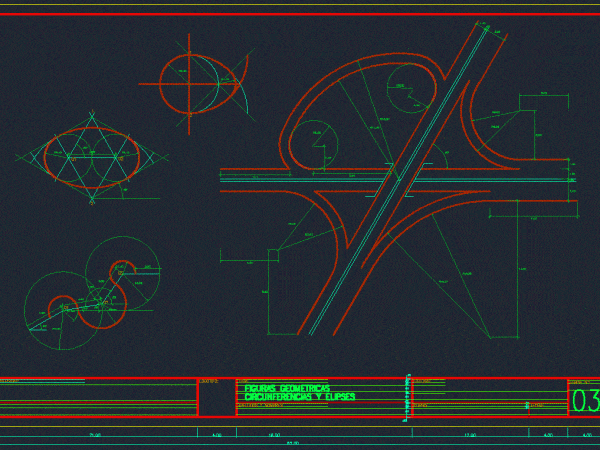
Learning With Auto Cad DWG Block for AutoCAD
Initial Exercises to begin to draw with Auto Cad – 30 Lessons in Layout Drawing labels, details, and other text information extracted from the CAD file: paso, ejercicio, detalle:, isoplane…

Initial Exercises to begin to draw with Auto Cad – 30 Lessons in Layout Drawing labels, details, and other text information extracted from the CAD file: paso, ejercicio, detalle:, isoplane…

This file is displayed in a layout at different scales the text size and line thickness ready to print on letter size and so you get an idea of ??sizes…

3d Roman colossus – -matrix Language N/A Drawing Type Model Category Drawing with Autocad Additional Screenshots File Type dwg Materials Measurement Units Footprint Area Building Features Tags autocad, DWG, layout,…

ARCHITECTURAL LAYOUT DRAWING – ENGINEERING GRAPHICS Drawing labels, details, and other text information extracted from the CAD file (Translated from Spanish): college:, Lamina nº:, date:, course:, chair:, theme:, geometric figures,…

WORK AREA OR LAYOUT IN AUTOCAD – SURFACE OF PRINT Drawing labels, details, and other text information extracted from the CAD file (Translated from Spanish): scale, Format, Scales, scale Raw…
