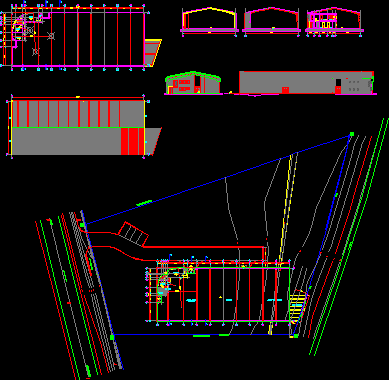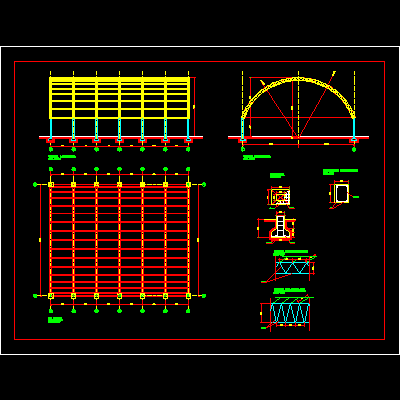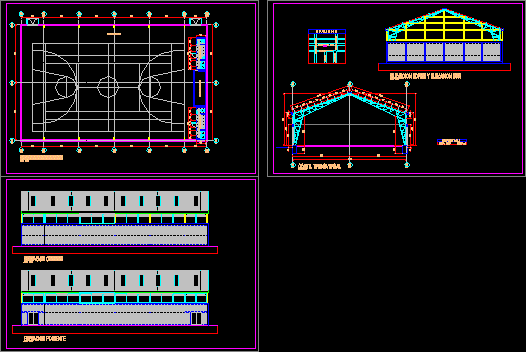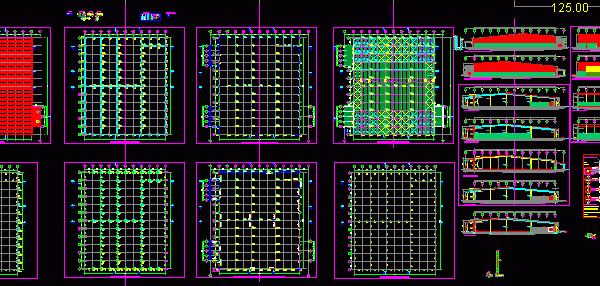
Warehoue Structure DWG Section for AutoCAD
Warehouse – Plants – Details – Sections – Drawing labels, details, and other text information extracted from the CAD file (Translated from Spanish): shaft, summit, coastal strut, lining, trascara, lining…

Warehouse – Plants – Details – Sections – Drawing labels, details, and other text information extracted from the CAD file (Translated from Spanish): shaft, summit, coastal strut, lining, trascara, lining…

Matter storing prevails – Plants- Sections Drawing labels, details, and other text information extracted from the CAD file (Translated from Spanish): office, bathroom, dining room, raw material collection, process, preparation…

Planes of metallic structure- Constructive details Drawing labels, details, and other text information extracted from the CAD file (Translated from Spanish): plant, detail slats, detail lattice, side view, shoe, front…

Warehouse design with metallic structure for gyms, cellars- Etc Drawing labels, details, and other text information extracted from the CAD file (Translated from Spanish): multi-court plant, cross section, graderias area,…

Metallic warehouse – Plants – Sections – Elevations Drawing labels, details, and other text information extracted from the CAD file (Translated from Spanish): col.met., view, girder metal, support, pair, metal,…
