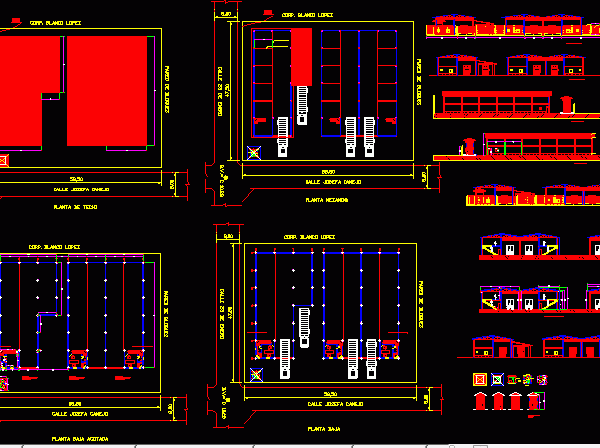
3 Barns DWG Full Project for AutoCAD
Architectonic project of three barns in terrain of 3.000m2 Drawing labels, details, and other text information extracted from the CAD file (Translated from Spanish): roof plant, civ, engineer, draftsman :,…

Architectonic project of three barns in terrain of 3.000m2 Drawing labels, details, and other text information extracted from the CAD file (Translated from Spanish): roof plant, civ, engineer, draftsman :,…
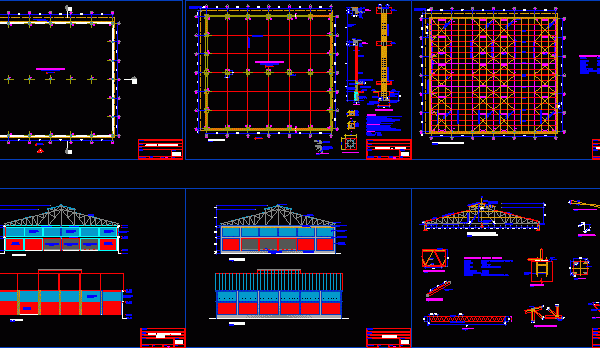
Metallic structure for any manufacturing – Details Drawing labels, details, and other text information extracted from the CAD file (Translated from Galician): Typical cross detail of San Andres, Typical raft,…
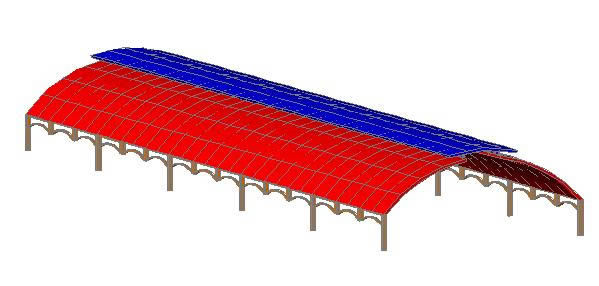
Shed in 3d Language English Drawing Type Model Category Utilitarian Buildings Additional Screenshots File Type dwg Materials Measurement Units Metric Footprint Area Building Features Tags adega, armazenamento, autocad, barn, cave,…
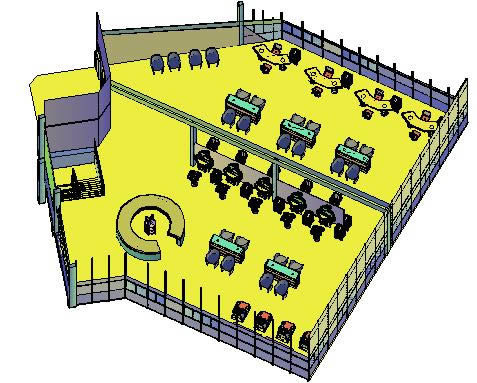
Project beauty salon for comercial store in 3d Language English Drawing Type Full Project Category Utilitarian Buildings Additional Screenshots File Type dwg Materials Measurement Units Metric Footprint Area Building Features…
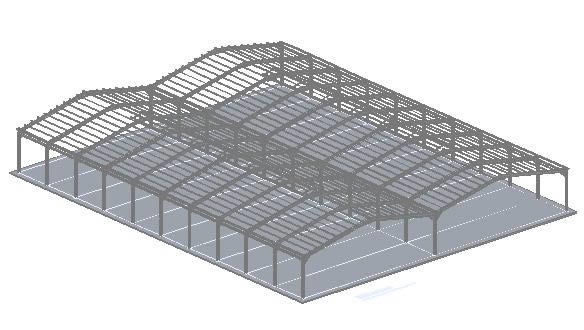
Storehouse structure in 3D Raw text data extracted from CAD file: Language English Drawing Type Model Category Utilitarian Buildings Additional Screenshots File Type dwg Materials Measurement Units Metric Footprint Area…
