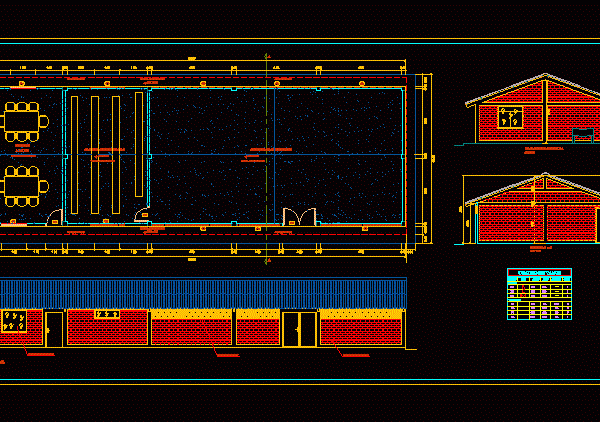
Warehouse DWG Block for AutoCAD
architecture of a warehouse with two rooms: a dining room and an area for storage Drawing labels, details, and other text information extracted from the CAD file (Translated from Spanish):…

architecture of a warehouse with two rooms: a dining room and an area for storage Drawing labels, details, and other text information extracted from the CAD file (Translated from Spanish):…
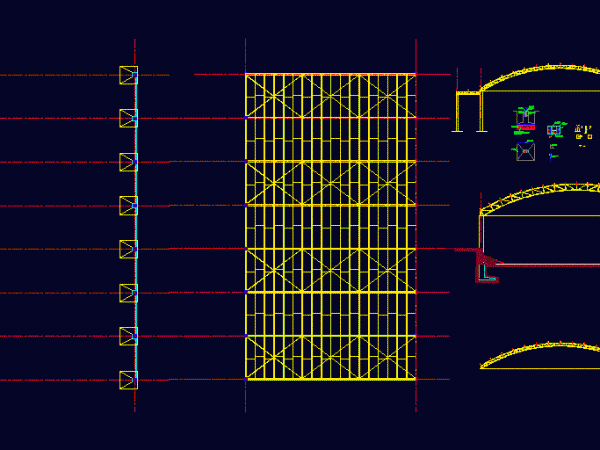
ROOF OF COURT IN A SCHOOL IN THE CITY OF SANTA MARIA HIGH OF BENITO JUAREZ Tlacotepec ARCHITECTURAL FLOOR, FOUNDATION AND CUTS AND ELEVATIONS Drawing labels, details, and other text…
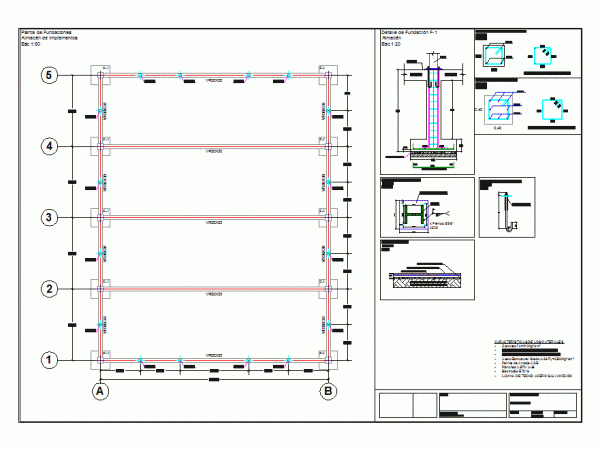
SHED FOR MULTIPLE USES ON METAL FRAMEWORK – COUNTRY PROFILES AND CP VP ; Drawing labels, details, and other text information extracted from the CAD file (Translated from Spanish): work…
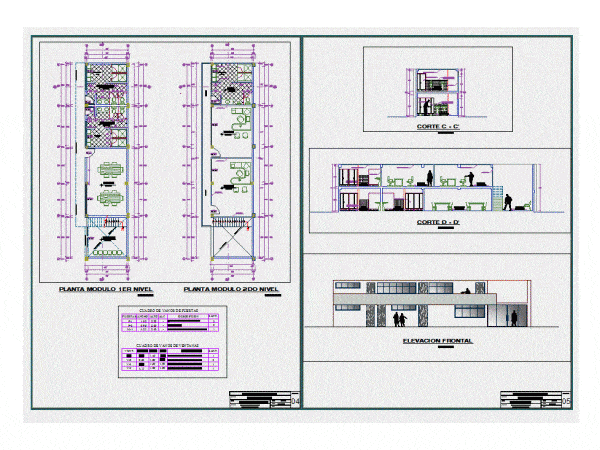
Shed Storage Administration Module. Sections and elevations of the olive processing shed . Drawing labels, details, and other text information extracted from the CAD file (Translated from Spanish): dining room,…
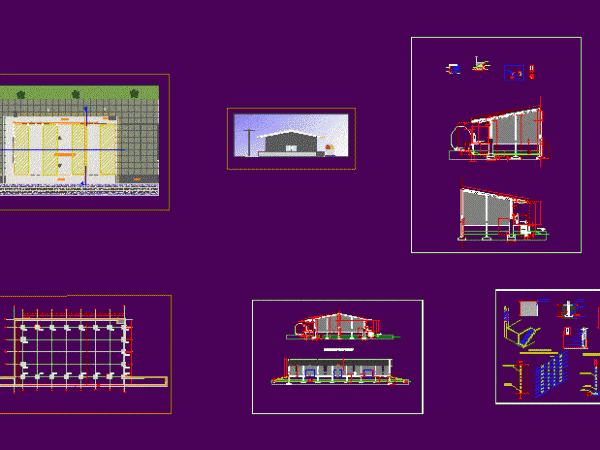
Draft Charging Station contains plant; cimentacion; cuts; facade; details Drawing labels, details, and other text information extracted from the CAD file (Translated from Spanish): retaining wall, foundation wall of cont.,…
