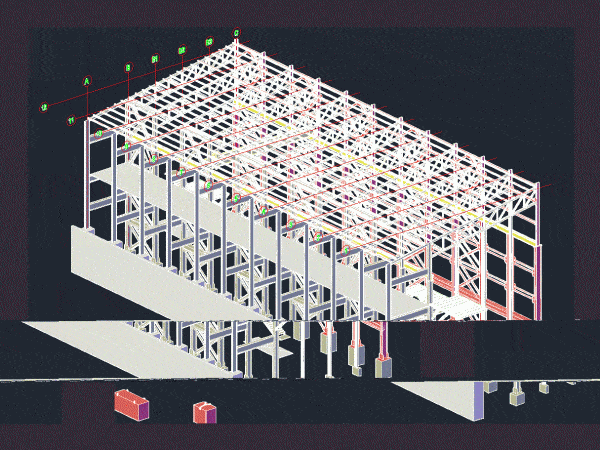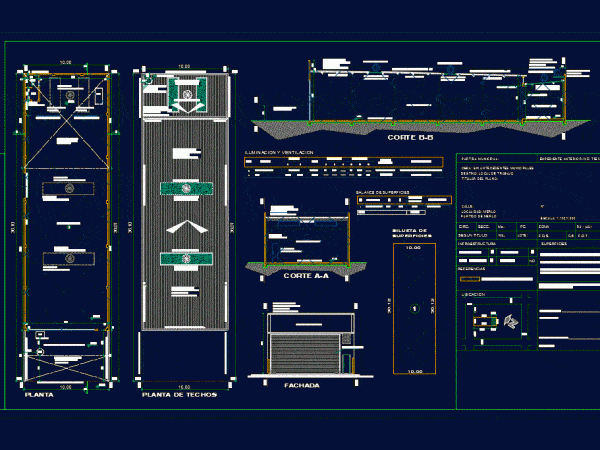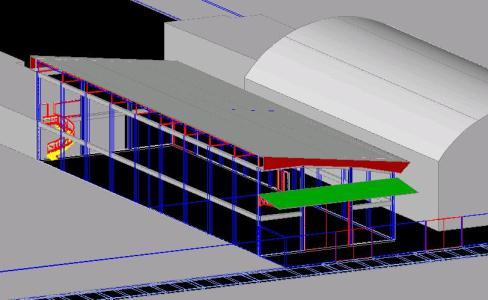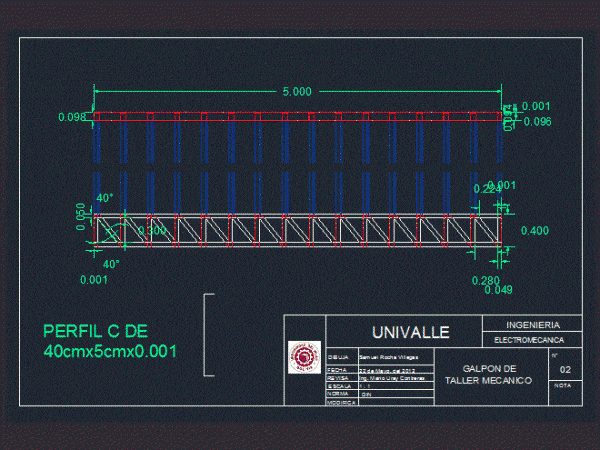
Shed DWG Block for AutoCAD
Structure of a barn with their foundations and unions with diagonal trusses. Volumetry Drawing labels, details, and other text information extracted from the CAD file (Translated from Spanish): tip., detail,…

Structure of a barn with their foundations and unions with diagonal trusses. Volumetry Drawing labels, details, and other text information extracted from the CAD file (Translated from Spanish): tip., detail,…

Municipal plane a workplace; includes cuts; facade; plants and surface load sheets … Drawing labels, details, and other text information extracted from the CAD file (Translated from Spanish): municipal party…

Edificacion Shed Storage Shed A high detail 3D 3d Drawing labels, details, and other text information extracted from the CAD file: área:, lobby, cut surface, glass.clear, sectioned body, finishes.white.m Raw…

Structural design of a shed system Drawing labels, details, and other text information extracted from the CAD file (Translated from Spanish): univalle, engineering, electromechanical, note, draw, date, revise, scale, standard,…

GENERAL PLANT LIFTS AND CUTS AND DETAILS OF FENCES Drawing labels, details, and other text information extracted from the CAD file (Translated from Spanish): well maintenance, foundation according to calculation,…
