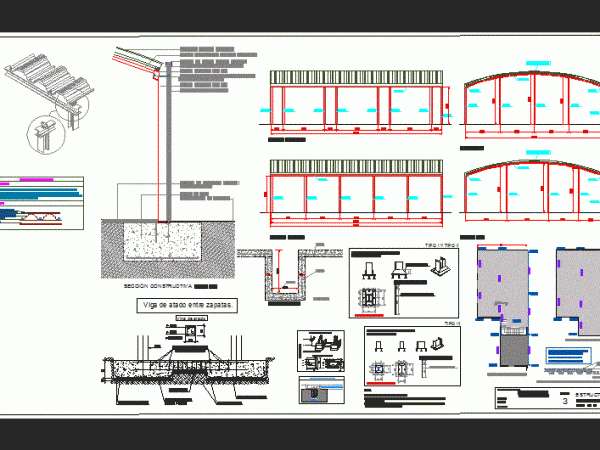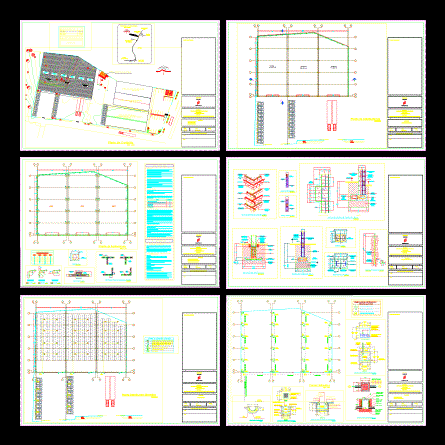
Galpon DWG Block for AutoCAD
Galpon cubierta curva cuenta con detalles costructivos; elevaciones y plantas Drawing labels, details, and other text information extracted from the CAD file (Translated from Spanish): bolt anchor detail, final level…

Galpon cubierta curva cuenta con detalles costructivos; elevaciones y plantas Drawing labels, details, and other text information extracted from the CAD file (Translated from Spanish): bolt anchor detail, final level…

Isometric Drawing labels, details, and other text information extracted from the CAD file (Translated from Spanish): drawn, checked, mfg, approved, dwg no, title, size, scale, rev, arq. gerardo hernandez, ing….

Industrial shed for construction Drawing labels, details, and other text information extracted from the CAD file (Translated from Spanish): harmless storage warehouse, architecture plant, foundations plant, deck plant, ridge axle,…

ARCHITECTURAL AND STRUCTURAL PROJECT FOR WINERY AND APARTMENTS. PLANT – CONSTRUCTION DETAILS – STRUCTURAL DEVELOPMENT – METALLIC STRUCTURE Drawing labels, details, and other text information extracted from the CAD file…

Industrial metal frames ship beams w – plants – sections – Construction Details Drawing labels, details, and other text information extracted from the CAD file (Translated from Spanish): tree pine,…
