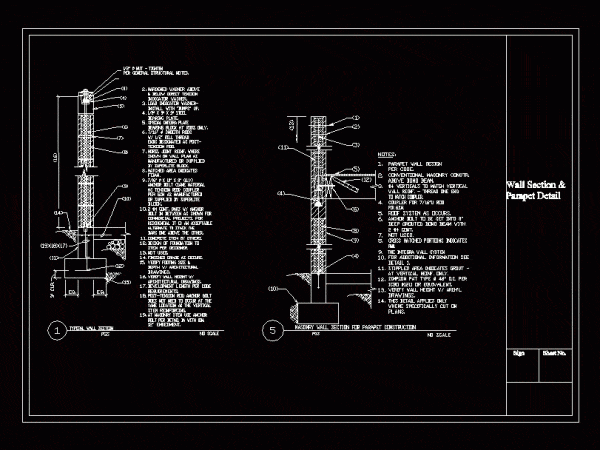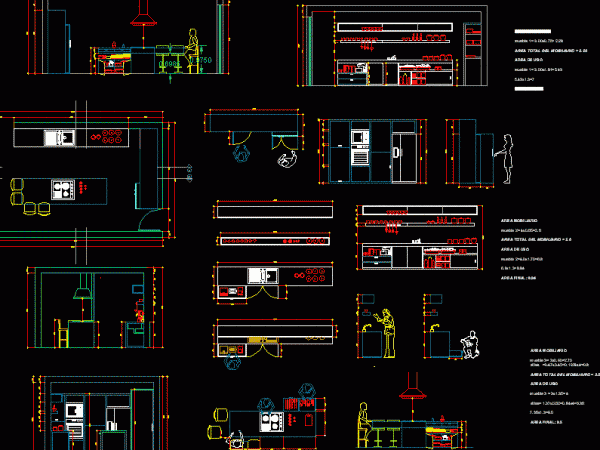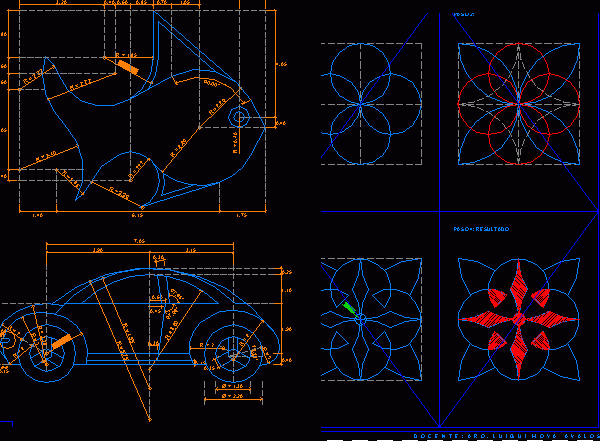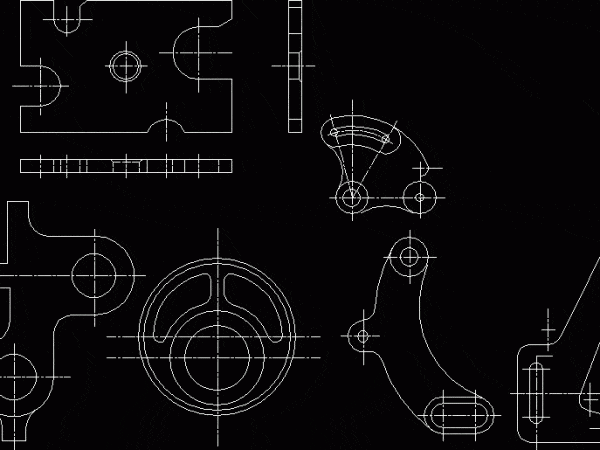
Structural Of Learning Center DWG Section for AutoCAD
Mosorny Wall Section – Drawing labels, details, and other text information extracted from the CAD file: plans., where specifically cut on, this detail applies only, drawings., verify wall height arch’l.,…




