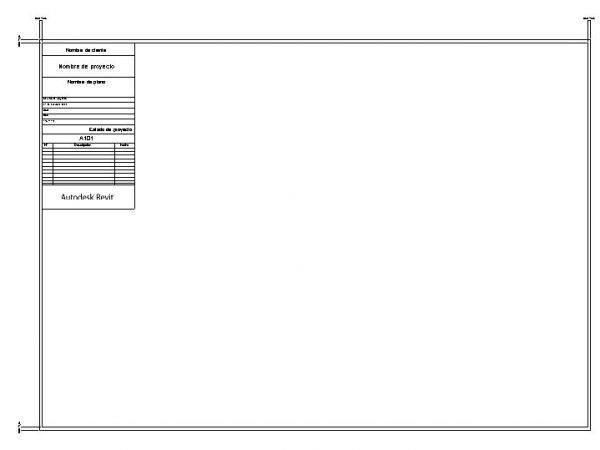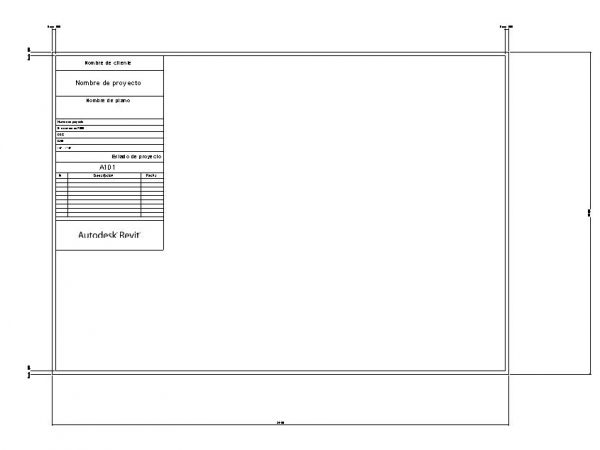
2 Storey Residential House DWG Full Project for AutoCAD
Ground floor 1 floor 2 floor front elevation; later; left; Slitting right cross cut my first project in AutoCAD Drawing labels, details, and other text information extracted from the CAD…

Ground floor 1 floor 2 floor front elevation; later; left; Slitting right cross cut my first project in AutoCAD Drawing labels, details, and other text information extracted from the CAD…

Cover – 2D – A2 – Cover top left Drawing labels, details, and other text information extracted from the CAD file (Translated from Spanish): description, date, customer name, project name,…

Cover – 2D – A0 – Cover top left Drawing labels, details, and other text information extracted from the CAD file (Translated from Spanish): description, date, customer name, project name,…

Cover – 2D – A1 – Cover top left Drawing labels, details, and other text information extracted from the CAD file (Translated from Spanish): description, date, customer name, project name,…

Plants and architectural elevations of a 10-story building with 2 fronts located on the left and right of the drawing. Drawing labels, details, and other text information extracted from the…
