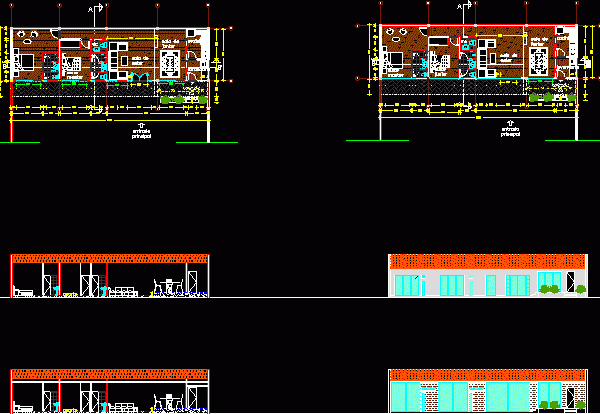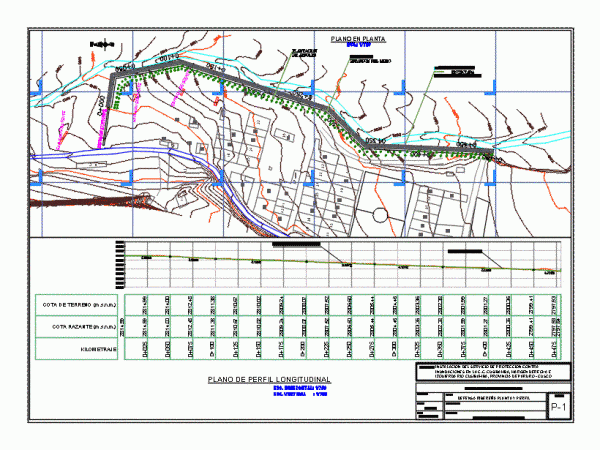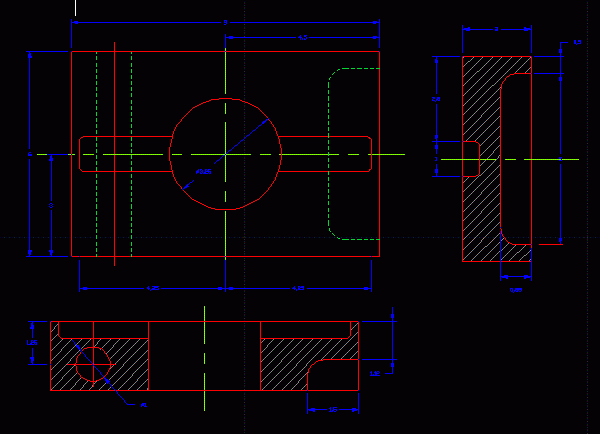
Annex (Left) DWG Section for AutoCAD
Draft an annex containing plants, elevations, sections and views. It has two suites, common room, kitchen and laundry. Drawing labels, details, and other text information extracted from the CAD file…

Draft an annex containing plants, elevations, sections and views. It has two suites, common room, kitchen and laundry. Drawing labels, details, and other text information extracted from the CAD file…

Private house in two levels Drawing labels, details, and other text information extracted from the CAD file (Translated from Portuguese): ,,,,,,,,,,,,, kitchen, office, s. home, living, a. serv pantry, garage,…

Installation service flood protection on the right and left margin of the river Cusibamba CC; Paruro Province – Cusco Drawing labels, details, and other text information extracted from the CAD…

switch design with ergonomic design; with 3 positions (left, centr,. rights.) made to scale Language N/A Drawing Type Block Category Electronic Components & Devices Additional Screenshots File Type dwg Materials…

This drawing is made up of three basic views: left side view, top view and side view right Raw text data extracted from CAD file: Language N/A Drawing Type Block…
