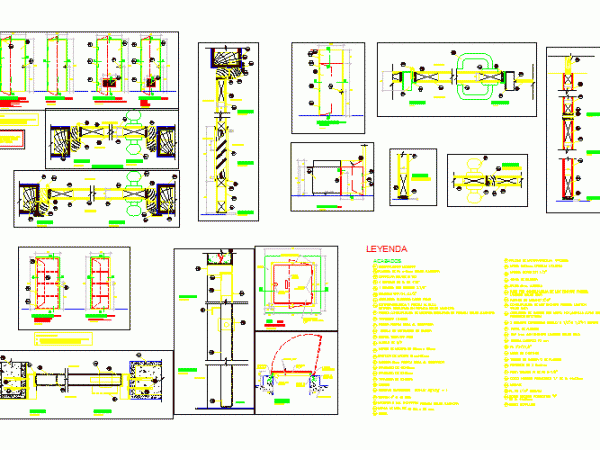
Door Detail DWG Detail for AutoCAD
DOOR COMPLETE DETAIL. FULLY DETAILED IN COURT WITH MANY NOTES AND ITS RESPECTIVE LEGEND. Drawing labels, details, and other text information extracted from the CAD file (Translated from Spanish): Tagnumber,…

DOOR COMPLETE DETAIL. FULLY DETAILED IN COURT WITH MANY NOTES AND ITS RESPECTIVE LEGEND. Drawing labels, details, and other text information extracted from the CAD file (Translated from Spanish): Tagnumber,…

Legend to determine height or elevation level ´- Symbol Language English Drawing Type Elevation Category Symbols Additional Screenshots File Type dwg Materials Measurement Units Metric Footprint Area Building Features Tags…

Legend to represent cardinal points in a plane. Language English Drawing Type Block Category Symbols Additional Screenshots File Type dwg Materials Measurement Units Metric Footprint Area Building Features Tags autocad,…

Legend Finishes – Specific finish: Walls, Floors, Ceilings and Roof. Drawing labels, details, and other text information extracted from the CAD file (Translated from Spanish): floors, walls, ceiling, roof Raw…

Legend – Rules of Baja California – Mexico Drawing labels, details, and other text information extracted from the CAD file (Translated from Spanish): types of line for potable water pipes…
