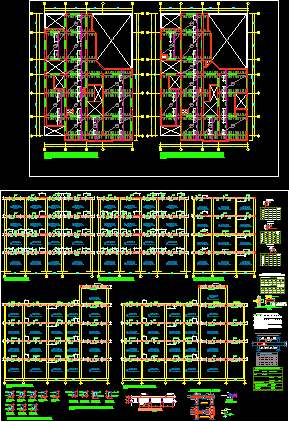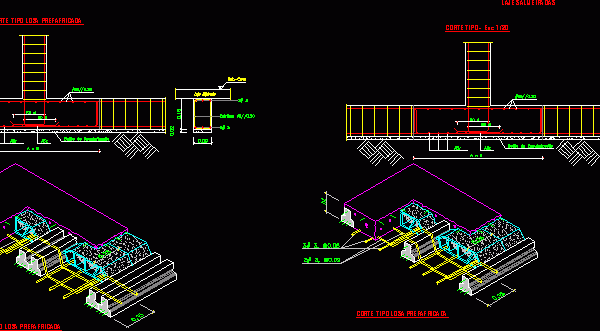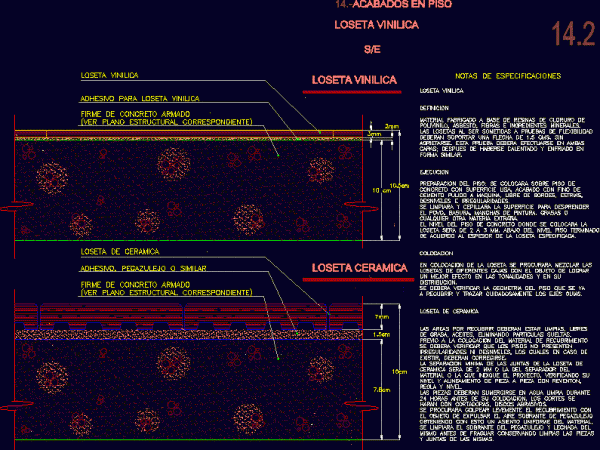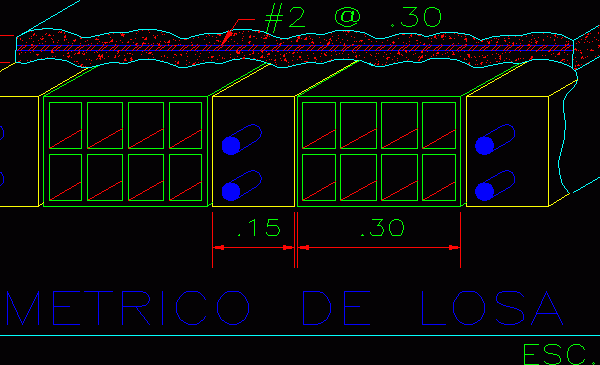
Lightened Plan DWG Plan for AutoCAD
Plan Drawing labels, details, and other text information extracted from the CAD file (Translated from Spanish): splice will be increased by one third., overlapping splices of corrugated bars, if more…

Plan Drawing labels, details, and other text information extracted from the CAD file (Translated from Spanish): splice will be increased by one third., overlapping splices of corrugated bars, if more…

Detail in isometric prefabricated slab beam and bobedilla Drawing labels, details, and other text information extracted from the CAD file (Translated from Portuguese): asy, regularization concrete, asx, stirrups, prefabricated slab…

Lightened flagstone Drawing labels, details, and other text information extracted from the CAD file (Translated from Spanish): detail of slab lightened in direction, scale, its T. from, Alcilla block, its…

Detail concrete slab Drawing labels, details, and other text information extracted from the CAD file (Translated from Spanish): vinyl tile, specifications notes, finished on floor, vinyl tile, adhesive for vinyl…

isometric tile Drawing labels, details, and other text information extracted from the CAD file (Translated from Italian): isometric de los, inc. Raw text data extracted from CAD file: Language N/A…
