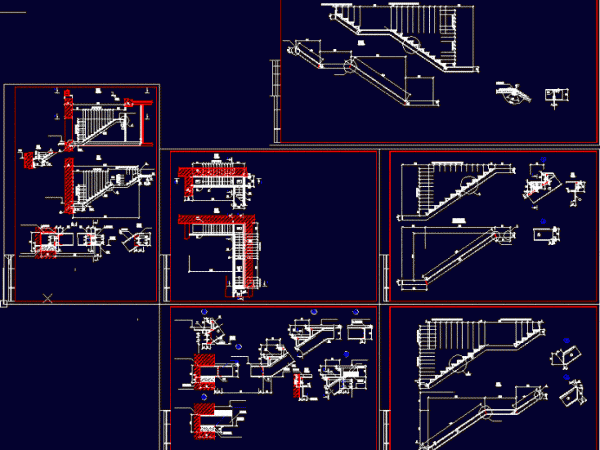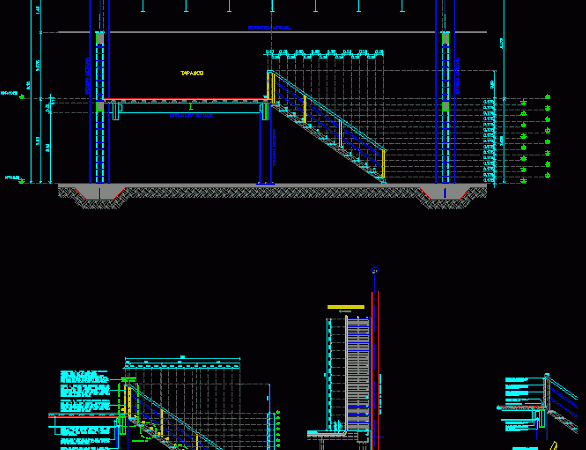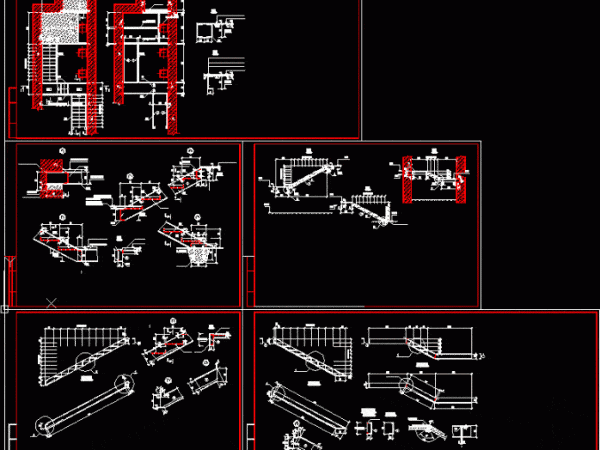
Metal Ladder DWG Plan for AutoCAD
Exploded drawing metal ladder;plan ups of different parts. Drawing labels, details, and other text information extracted from the CAD file (Translated from Spanish): axis, title, scale, run, meter, north:, kind:,…

Exploded drawing metal ladder;plan ups of different parts. Drawing labels, details, and other text information extracted from the CAD file (Translated from Spanish): axis, title, scale, run, meter, north:, kind:,…

Details – specifications – sizing Drawing labels, details, and other text information extracted from the CAD file (Translated from Corsican): …, Ñì. He cried Raw text data extracted from CAD…

LADDER TYPE SPIRAL Language N/A Drawing Type Model Category Stairways Additional Screenshots File Type dwg Materials Measurement Units Footprint Area Building Features Tags autocad, degrau, double, DWG, échelle, escada, escalier,…

This work presents some metal stairs with details and specifications of materials as well as steps, railings, and fixing Drawing labels, details, and other text information extracted from the CAD…

Details – specifications – sizing Drawing labels, details, and other text information extracted from the CAD file: îòì. ïîêðûòèÿ, ïëîùàäêè, îòì. ïîêðûòèÿ, ïëîùàäêè, îòì. ïîêðûòèÿ, ïëîùàäêè, îòì. ïîêðûòèÿ, ïëîùàäêè, îòì….
