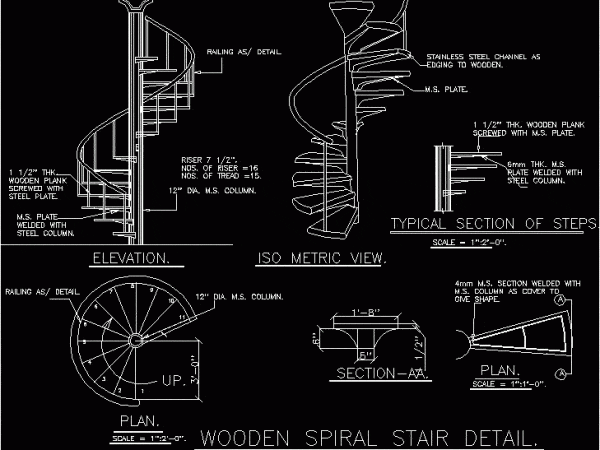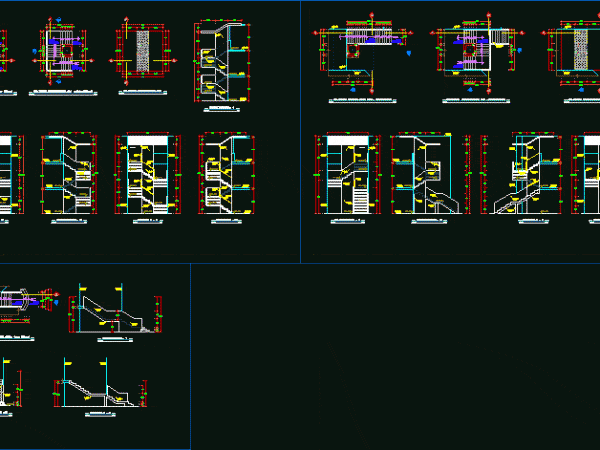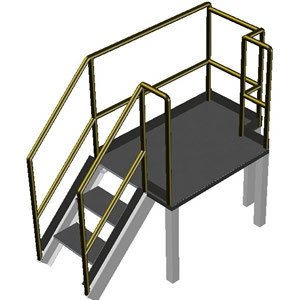
Cat Ladder, High Tank Inspection, Water Cistern DWG Block for AutoCAD
Design a cat ladder; When used in a pump room for the inspection of the level of water from a cistern. Drawing labels, details, and other text information extracted from…

Design a cat ladder; When used in a pump room for the inspection of the level of water from a cistern. Drawing labels, details, and other text information extracted from…

Contains plan, section, elevation, details and isometric view of a wooden spiral staircase Drawing labels, details, and other text information extracted from the CAD file: wooden spiral stair detail., edging…

baluster DRAWING IN CAD Drawing labels, details, and other text information extracted from the CAD file (Translated from Galician): Balustrades Raw text data extracted from CAD file: Drawing labels, details,…

ARCHITECTURAL DETAIL OF CONCRETE STAIRS, TWO THREE SECTIONS, 3 rd Levels Drawing labels, details, and other text information extracted from the CAD file (Translated from Spanish): work, Samegua, dignity, Deposit,…

Model – 3d solid modeling – with textures Language N/A Drawing Type Model Category Stairways Additional Screenshots File Type dwg Materials Measurement Units Footprint Area Building Features Tags 3d ladder,…
