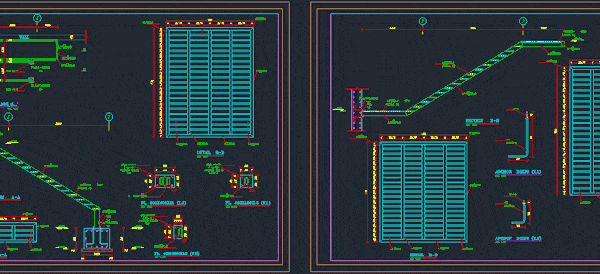
Metal Stair DWG Block for AutoCAD
A type of Metal Stair for use in site Drawing labels, details, and other text information extracted from the CAD file: new wave architecture, consulting engineers planners, f.f, f.f, sc.,…

A type of Metal Stair for use in site Drawing labels, details, and other text information extracted from the CAD file: new wave architecture, consulting engineers planners, f.f, f.f, sc.,…
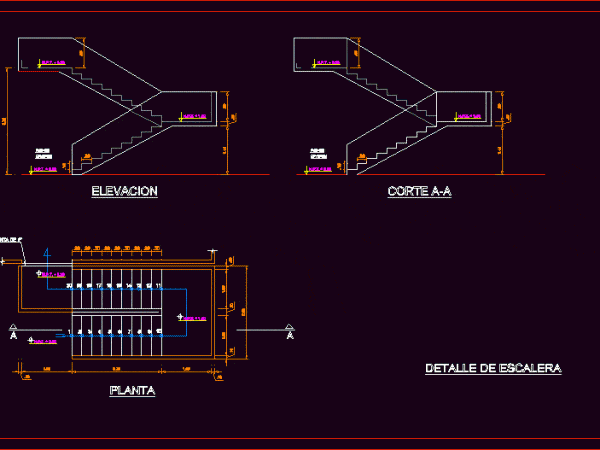
Show detail of a staircase with your cuts Drawing labels, details, and other text information extracted from the CAD file (Translated from Spanish): N.p.t., Stairway detail, N.p.t., N.p.t., N.p.t., plant,…
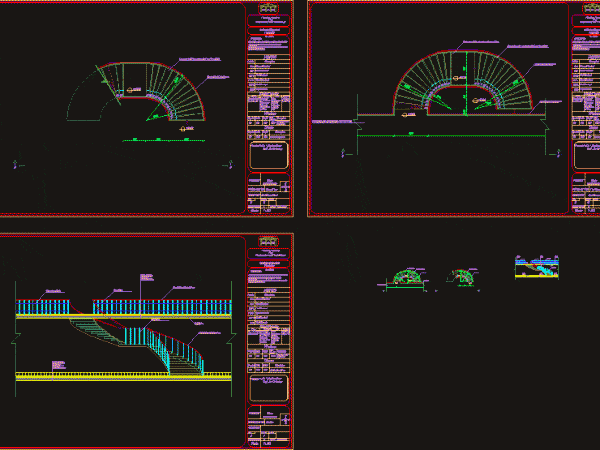
Stairs Drawing labels, details, and other text information extracted from the CAD file: stair finishig, floor, skritting, wall, ceiling, emperador light imported marble, silivia light egyptian marble shaped with the…
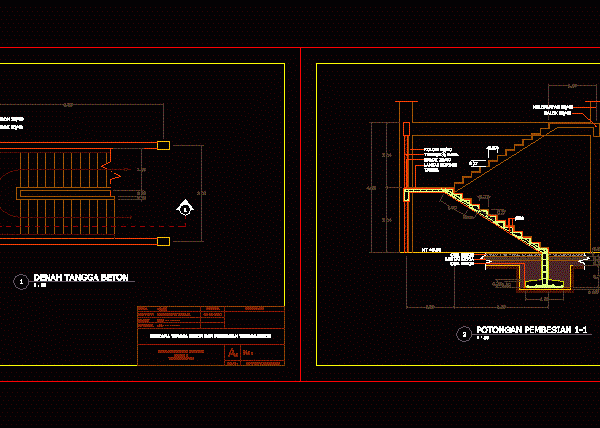
concrete stairs with steel reinforcement elevation of second floor = 4.08m foundation in used = cakar ayam; (Indonesian) Drawing labels, details, and other text information extracted from the CAD file…
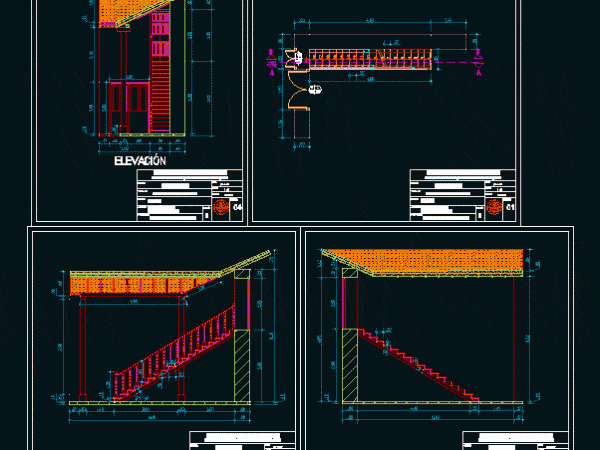
Ladder Mario Urteaga house – Ground – cuts – Details – dimensions – specification Drawing labels, details, and other text information extracted from the CAD file (Translated from Spanish): Room,…
