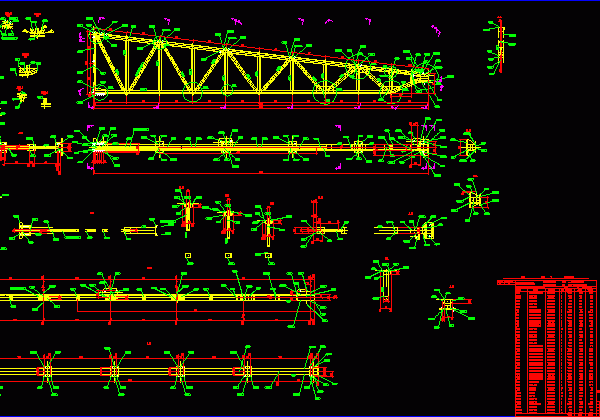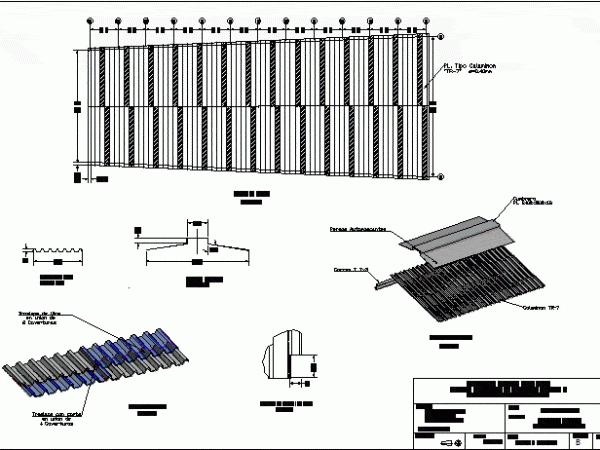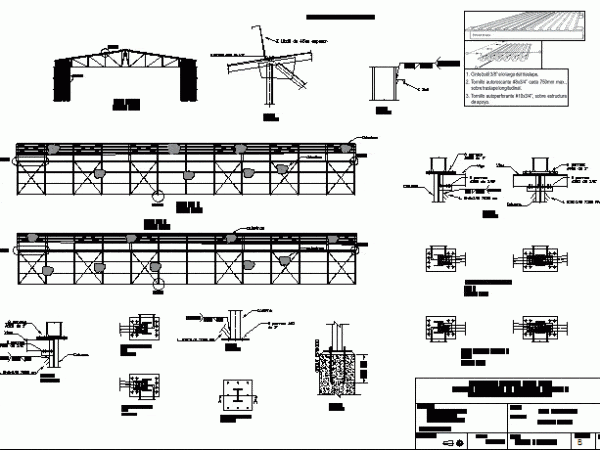
Portal, Reinforced Concete And Iron Beams DWG Detail for AutoCAD
We present a simple beam with hook curves to optimize the length of the irons. Also shows a portico with its irons detail Drawing labels, details, and other text information…

We present a simple beam with hook curves to optimize the length of the irons. Also shows a portico with its irons detail Drawing labels, details, and other text information…

Half steel structure with a length of 15 m. Includes mounting details and BOM Drawing labels, details, and other text information extracted from the CAD file: tekla structures, rev. date,…

Industrial Light 25m 20m on one side to the other and length 60m Drawing labels, details, and other text information extracted from the CAD file (Translated from Spanish): esc., calaminon,…

Industrial Light 25m 20m on one side to the other and length 60m Drawing labels, details, and other text information extracted from the CAD file (Translated from Spanish): detail, det.,…

Industrial, Light 25m 20m on one side and on the other with length of 60 m Drawing labels, details, and other text information extracted from the CAD file (Translated from…
