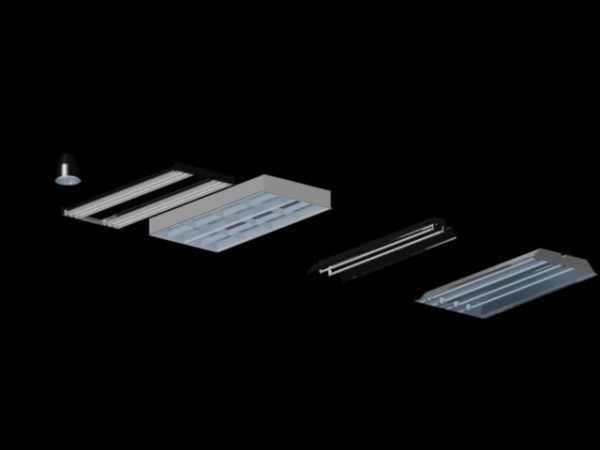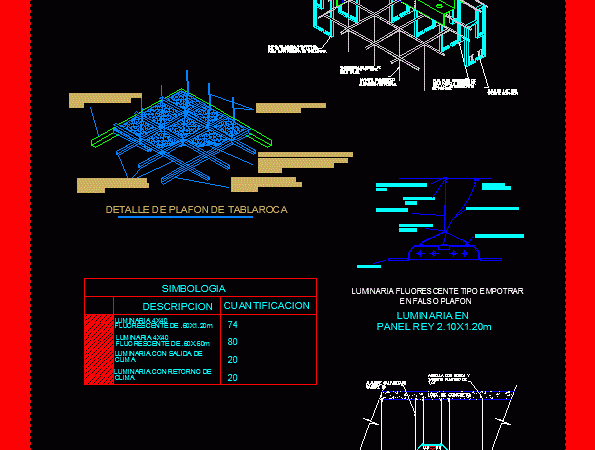
Industrial Lamp 3D DWG Model for AutoCAD
3D drawing 2gr8 lamps – 232; hbl654; 2hp2; ach – 126; icf – 232 Language N/A Drawing Type Model Category Mechanical, Electrical & Plumbing (MEP) Additional Screenshots File Type dwg…

3D drawing 2gr8 lamps – 232; hbl654; 2hp2; ach – 126; icf – 232 Language N/A Drawing Type Model Category Mechanical, Electrical & Plumbing (MEP) Additional Screenshots File Type dwg…

Displays details of a slab ceiling anchor, as well as their assembly and installation on site. In addition to the detail of how to insert a light in it. Drawing…

VARIED SELECTION OF BASIC LIGHTING INDOOR AND OUTDOOR Raw text data extracted from CAD file: Language N/A Drawing Type Model Category Mechanical, Electrical & Plumbing (MEP) Additional Screenshots File Type…

Schematic luminaire location and contacts Drawing labels, details, and other text information extracted from the CAD file (Translated from Spanish): scale:, axis, detail, elec, wall contact, matte white, mod. prelude,…

System store fixture and commercial contacts (OXXO) schematic. Drawing labels, details, and other text information extracted from the CAD file (Translated from Spanish): axis, scale:, detail, elec, wall contact, matte…
