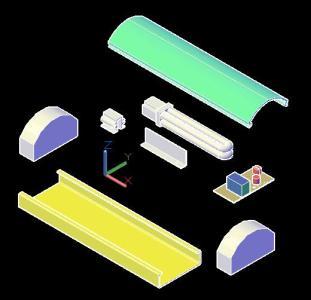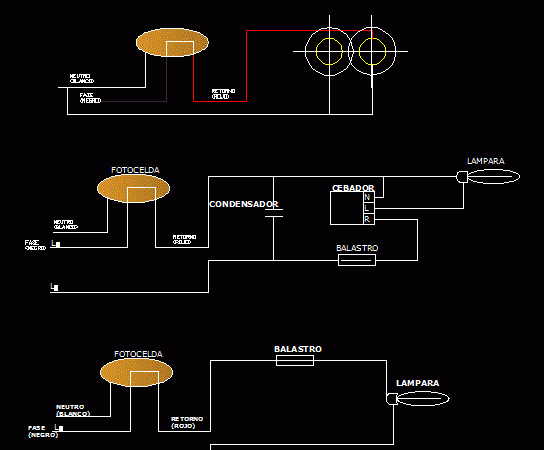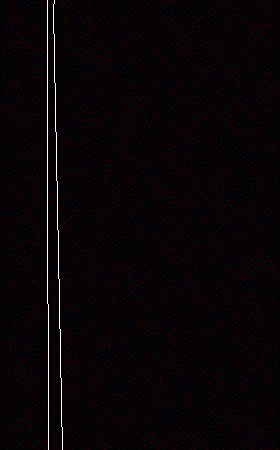
Lamp On 3D DWG Model for AutoCAD
Bulb consumption; dome, base, plug, electrical circuit – 3D Drawing labels, details, and other text information extracted from the CAD file (Translated from Romanian): student Raw text data extracted from…

Bulb consumption; dome, base, plug, electrical circuit – 3D Drawing labels, details, and other text information extracted from the CAD file (Translated from Romanian): student Raw text data extracted from…

Photocell – lighting Drawing labels, details, and other text information extracted from the CAD file (Translated from Portuguese): neutral, phase, return, photocell, primer, ballast, neutral, phase, return, lamp, condenser, photocell,…

Pool luminaire detail with electrical wiring and mechanical room – section Drawing labels, details, and other text information extracted from the CAD file (Translated from Spanish): connection box, grass, finished…

Here the installation of LED strip on the floor and detailed Drawing labels, details, and other text information extracted from the CAD file (Translated from Spanish): room, scale, view title,…

Simple Single vaculo Street – view Language N/A Drawing Type Block Category Mechanical, Electrical & Plumbing (MEP) Additional Screenshots File Type dwg Materials Measurement Units Footprint Area Building Features Tags…
