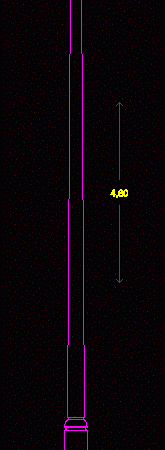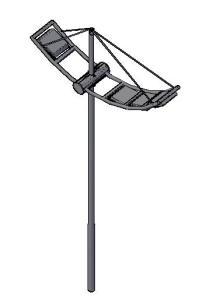
Light Fixture 2D DWG Elevation for AutoCAD
fluorescent tube – Drawing elevation 2d Drawing labels, details, and other text information extracted from the CAD file: main title, typical floor plan, scale, main title, typical floor plan, scale,…

fluorescent tube – Drawing elevation 2d Drawing labels, details, and other text information extracted from the CAD file: main title, typical floor plan, scale, main title, typical floor plan, scale,…

monofasico joint and land protection Drawing labels, details, and other text information extracted from the CAD file (Translated from Spanish): dining room, kitchen, bathroom service, laundry, garage, t.p., t.s., tp…

ORNAMENTAL LUMINAIRE Raw text data extracted from CAD file: Language N/A Drawing Type Block Category Mechanical, Electrical & Plumbing (MEP) Additional Screenshots File Type dwg Materials Measurement Units Footprint Area…

Flower-shaped lamp; with modern design Language N/A Drawing Type Block Category Mechanical, Electrical & Plumbing (MEP) Additional Screenshots File Type dwg Materials Measurement Units Footprint Area Building Features Tags autocad,…

Lighting pole sextant Language N/A Drawing Type Block Category Mechanical, Electrical & Plumbing (MEP) Additional Screenshots File Type dwg Materials Measurement Units Footprint Area Building Features Tags autocad, beleuchtung, block,…
