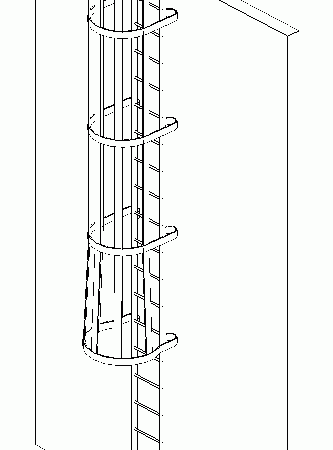
Semi Detached DWG Section for AutoCAD
Semi detached 2 level 4 bedroom – Ground – sections – details – dimensions – equipment Language English Drawing Type Section Category Drawing with Autocad Additional Screenshots File Type dwg…

Semi detached 2 level 4 bedroom – Ground – sections – details – dimensions – equipment Language English Drawing Type Section Category Drawing with Autocad Additional Screenshots File Type dwg…

Axonometric exploited building rector of the University of Architecture with great level of detail Language English Drawing Type Detail Category Drawing with Autocad Additional Screenshots File Type dwg Materials Measurement…

3d model sailor ladder to access the level of the buildings from water reservoir Language English Drawing Type Model Category Stairways Additional Screenshots File Type rfa Materials Measurement Units Footprint…

Simple 3D staircase to a level of 3.0 meters view. Differentiated by railings; stiles and rungs. Own. Language English Drawing Type Model Category Stairways Additional Screenshots File Type dwg Materials…

CONSTRUCTIVE DETAIL OF STAIRS CONTAINS METAL FOR HOSPITAL LEVEL 1 AND 2 OF CLINIC CONSTRUCTION DETAILS OF PARTS LADDER; THIS SCALE Language English Drawing Type Detail Category Stairways Additional Screenshots…
