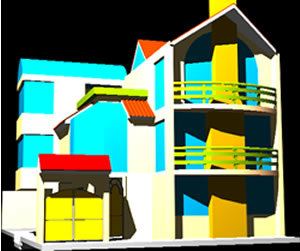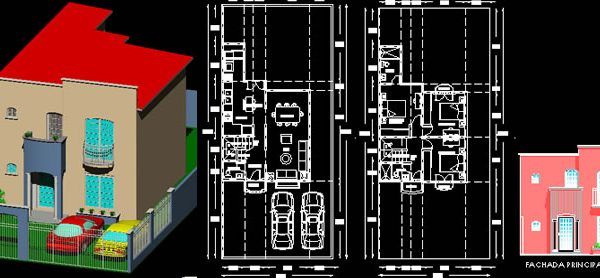
Country House 2D DWG Design Section for AutoCAD
This is the design of a building that has two floors. In the first level we find a living room, a dining room, kitchen, bathroom, laundry, study, a utility room,…

This is the design of a building that has two floors. In the first level we find a living room, a dining room, kitchen, bathroom, laundry, study, a utility room,…

This building has three levels, in the first level has parking, lobby, waiting room, bathrooms, changing rooms, storage, meeting room, office, lounge, cafeteria, second level has maintenance room, showers, On…

An architectural drawing of a 3 storey family house with pitched roof and a chimney, garage, balcony with guard rail, patio featuring stairs, door and windows, Language Spanish Drawing Type Model…

A rendered 3D model of a 2 story house with pitched and flat roof featuring a patio, guard rail in front of the second floor, windows and doors, a garage,…

An architectural 3D model for a 2 storey house with flat roof featuring stairs, car park for 2, wall fence, doors and windows. Language English Drawing Type Model Category…
