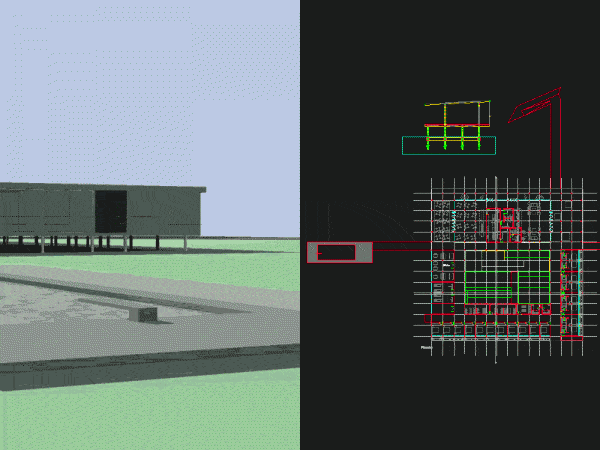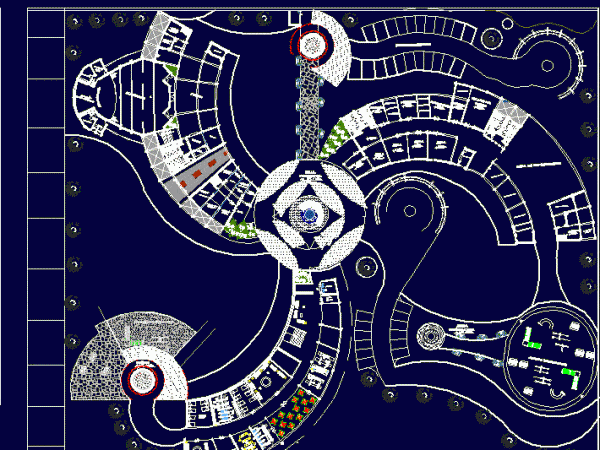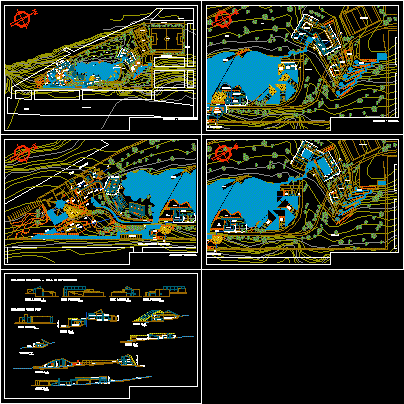
Hostel 2D DWG Design Block for AutoCAD
This is the design development of a one level accommodation has dining room, library, gym, single rooms, administrative offices. You can see the architectural plans, elevation, section, plans of structural…

This is the design development of a one level accommodation has dining room, library, gym, single rooms, administrative offices. You can see the architectural plans, elevation, section, plans of structural…

This is the design of a family tourist development with entertainment, has areas for different uses, areas of services and employees, kitchen, dining room, hall, lobby, library, dance workshop, culture,…

This is the design of a tourist complex with villas for lodging, has library, terrace, swimming pool, sports field for children, multipurpose courts, bungalows, machine room, garbage disposal, general store,…

This is a structure of two levels with central structural truss, has waiting rooms, auditorium, restaurant, offices, kitchen, dining room, library, administrative offices. You can see the floor and section…

This is an urbanistic creation for a children’s village which consists of parking, sports areas, classrooms, warehouses, gardens, administrative offices, meeting room, secretarial, bathrooms, library, 15 units for housing. You…
