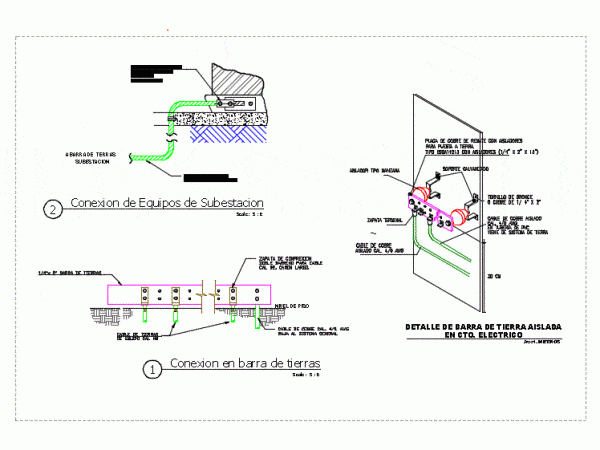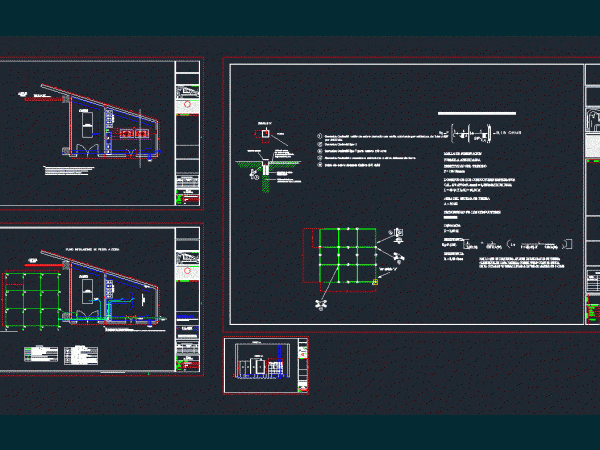
Grounding DWG Block for AutoCAD
Grounding of electrical systems. Drawing labels, details, and other text information extracted from the CAD file (Translated from Spanish): room, scale, view title, scale, view title, scale, view title, substation,…

Grounding of electrical systems. Drawing labels, details, and other text information extracted from the CAD file (Translated from Spanish): room, scale, view title, scale, view title, scale, view title, substation,…

Details – specification – sizing Drawing labels, details, and other text information extracted from the CAD file (Translated from Spanish): beam, drinking water admon operations, new, bpc, bb api, filling…

CAP ADAPTER – LONG EYE for suspension insulators of porcelain or glass medium voltage lines Language N/A Drawing Type Block Category Mechanical, Electrical & Plumbing (MEP) Additional Screenshots File Type…

Design of the electrical room of a hospital – Ground – Cutting – Details – Specifications Drawing labels, details, and other text information extracted from the CAD file (Translated from…

WELL DETAIL IN PRIMARY ELECTRICAL SECTION Drawing labels, details, and other text information extracted from the CAD file (Translated from Spanish): gravure layer, natural terrain, layer of sand, foundation hearth,…
