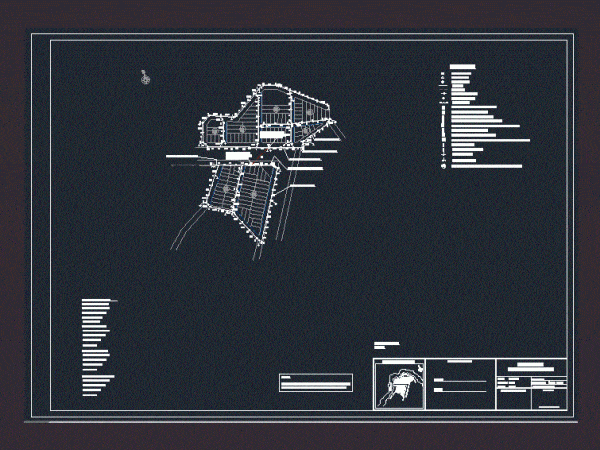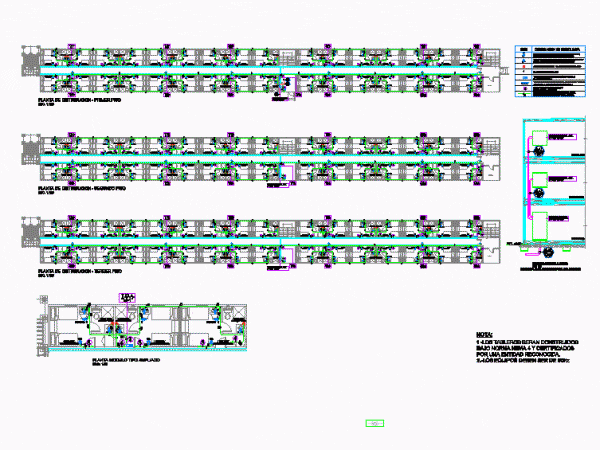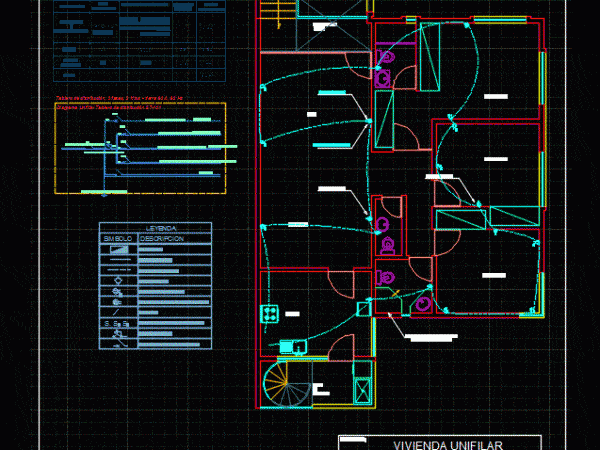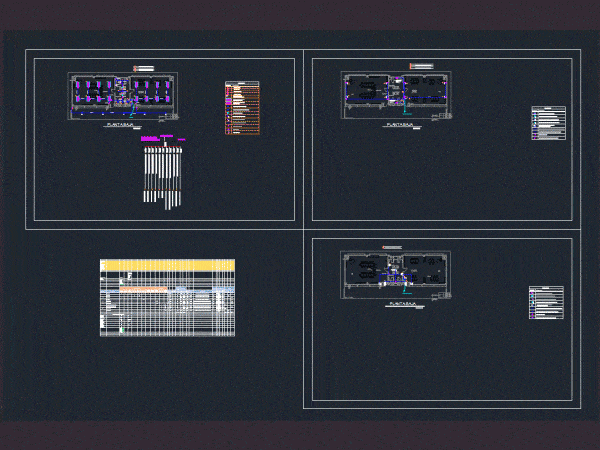
Allotment Plan DWG Plan for AutoCAD
Floor Plan with medium voltage line for feeding a housing subdivision Drawing labels, details, and other text information extracted from the CAD file (Translated from Spanish): cu awg wire, inscription…

Floor Plan with medium voltage line for feeding a housing subdivision Drawing labels, details, and other text information extracted from the CAD file (Translated from Spanish): cu awg wire, inscription…

Plane module outlets mining camp – General Planimetria – distribution – references Drawing labels, details, and other text information extracted from the CAD file (Translated from Spanish): metal mesh unfolded,…

SPECIFICATION WIRING: DRIVERS; RECEIVERS; DRIVING INSTRUCTIONS; ETC. Drawing labels, details, and other text information extracted from the CAD file (Translated from Spanish): amount of feeders, automatic pumping control, mm., pvc…

Plano unifilar Drawing labels, details, and other text information extracted from the CAD file (Translated from Spanish): engineering professionals, load box of a house, description, built area, installed potency, demand…

Electrical systems for a block of early education. Plants – Scheme – Symbology – Table with Specifications Drawing labels, details, and other text information extracted from the CAD file (Translated…
