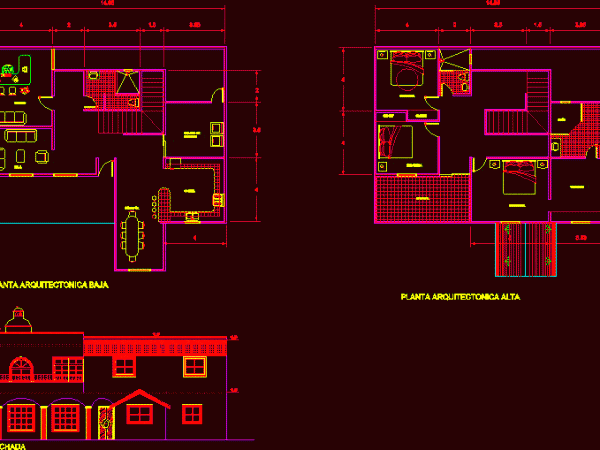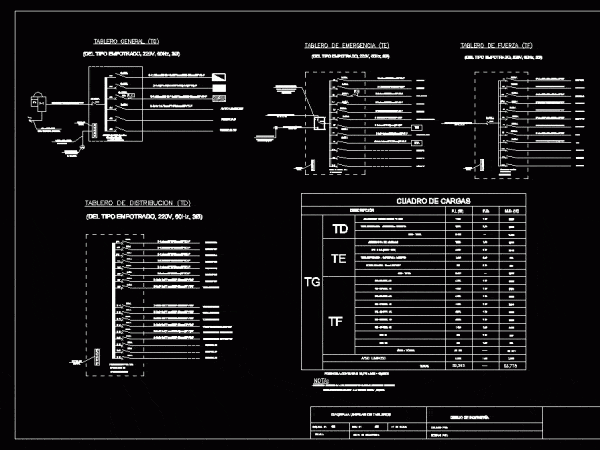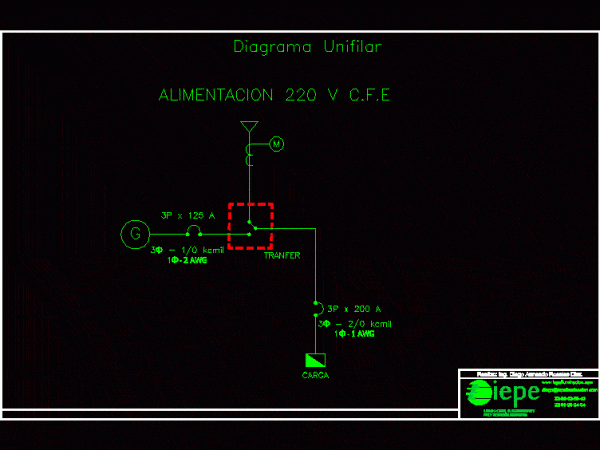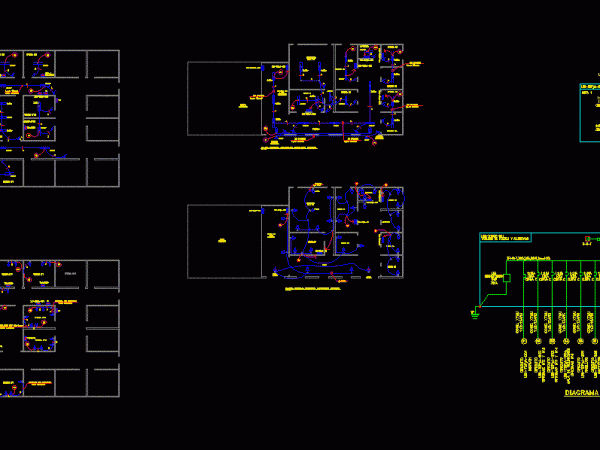
Home DWG Block for AutoCAD
House – Ground – views Drawing labels, details, and other text information extracted from the CAD file (Translated from Spanish): closet, living room, study, dining room, kitchen, utility room, bedroom,…

House – Ground – views Drawing labels, details, and other text information extracted from the CAD file (Translated from Spanish): closet, living room, study, dining room, kitchen, utility room, bedroom,…

Line diagram of an office. Drawing labels, details, and other text information extracted from the CAD file (Translated from Spanish): date of realization:, scheme, scale:, sheet, of leaves:, drew by:,…

Line Diagram of Substation and Emergency Plant with a transfer system Drawing labels, details, and other text information extracted from the CAD file (Translated from Spanish): on bench type, recording…

Single-line diagram of plant production of plastics Drawing labels, details, and other text information extracted from the CAD file (Translated from Spanish): thhn, thhn, thhn, thhn, thhn, liner furnace, thhn,…

LIGHTING AND ELECTRICAL POWER unilinear Drawing labels, details, and other text information extracted from the CAD file (Translated from Spanish): xstrata, copper, integral services, mining company lomas berries, lomas berries,…
