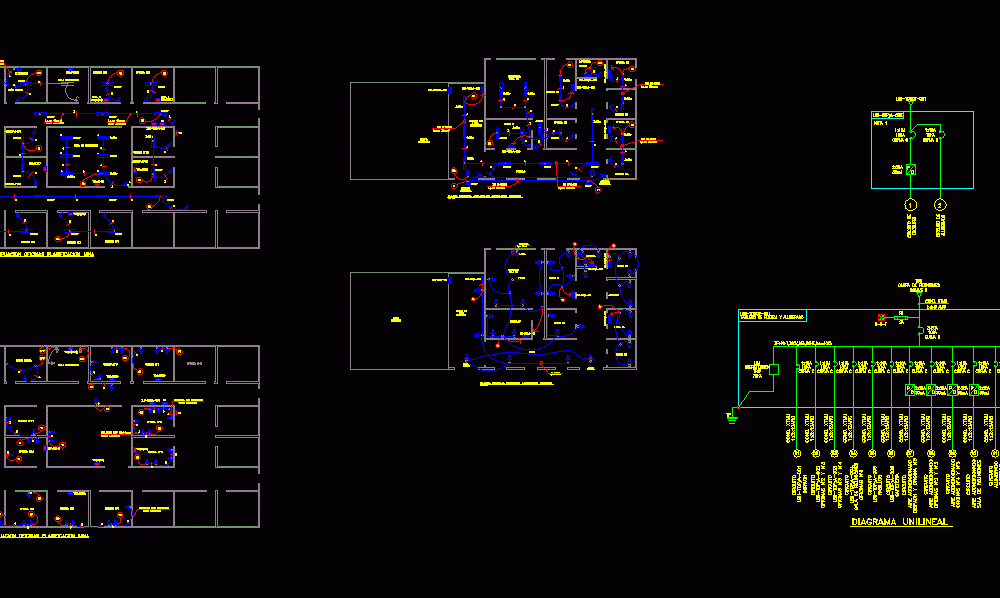
Electrical Project Plans DWG Full Project for AutoCAD
LIGHTING AND ELECTRICAL POWER unilinear
Drawing labels, details, and other text information extracted from the CAD file (Translated from Spanish):
xstrata, copper, integral services, mining company lomas berries, lomas berries, flat, rev., all contents of this document is property of mym integral services eirl must be treated confidentially, this document is entrusted who receives it only for your guidance information., may not be copied reproduced read by third parties nor used for any other purpose than the, indicated without the written approval of lomas berries, all copies of the extract must be treated in the same way, description, approx., rev., by, date, revisions, flat, scale:, proy., draft:, title:, approved:, revised:, design:, drawing:, dates, firms, Name (s, description, approx., rev., by, date, revisions, flat, references, I approve for hills, Notes:, approximately people, enclosure with maximum capacity of, room, meetings, access, principal, access, principal, Cafeteria, office, aisle, office, tent, existing, slab, concrete, hall of, load box lighting, cto., board, do not., lighting, total, center, training, canalization, protection, dif., disy, Location, dmm, office, power, Exterior, ench., conditioned, total, duct, xtmu, office, aisle, Cafeteria, board, men’s bath, esc., floor plan, Cafeteria, office, office, ups, ladies bath, room servers, office, office, office, men’s bath, esc., general plan plugs expansion offices planning mine, Cafeteria, office, office, ups, ladies bath, room servers, office, office, office, ups, thhn, dlp frame, thhn, dlp frame, thhn, dlp frame, ups, extractor, Eve, t.p.r.e, Eve, t.p.r.e, Eve, t.p.r.e, thhn, t.p.r.e, thhn, t.p.r.e, meeting room, ups, note, esc., general floor lighting office extension, room, meetings, access, principal, access, principal, Cafeteria, office, aisle, office, tent, existing, slab, concrete, hall of, esc., general plan plugs office extension, t.p.r.e, t.p.r.e, t.p.r.e, t.p.r.e, t.p.r.e, t.p.r.e, unilinear diagram, hills ii, lighting board, circuit, reservation, reservation, circuit of, sockets, circuit of, lighting, note, meeting tent, tdg, curve, cond. xtmu, awg, curve, curve, curve, curve, curve, curve, curve, curve, curve, curve, curve, curve, cond. xtmu, cond. xtmu, cond. xtmu, cond. xtmu, cond. xtmu, cond. xtmu, cond. xtmu, cond. xtmu, cond. xtmu, cond. xtmu, circuit, circuit, circuit, air conditioner, circuit, air conditioner, circuit, lighting, Exterior, curve, curve, lighting, inside, air, xtmu, t.p.r.e, meeting room, board, board reserve, xtmu, office dispach, circuit, air conditioner, Offices, circuit, air conditioner, Offices, meeting room, t.p.r.e, office, office, room, meetings, access, principal, access, principal, Cafeteria, office, aisle, office, tent, existing, slab, concrete, hall of, esc., general plant plugs air conditioning, t.p.r.e, office, t.p.r.e, t.p.r.e, t.p.r.e, t.p.r.e, t.p.r.e, triple plug, simple plug, for air conditioning, chuqui box, overlapping, pvc duct, esc., detail elevation, room, meetings, access, principal, access, principal, Cafeteria, office, aisle, office, tent, existing, slab, concrete, hall of, esc., general plant current weak, office, triple plug, esc., detail elevation, vga in
Raw text data extracted from CAD file:
| Language | Spanish |
| Drawing Type | Full Project |
| Category | Mechanical, Electrical & Plumbing (MEP) |
| Additional Screenshots |
 |
| File Type | dwg |
| Materials | Concrete, Other |
| Measurement Units | |
| Footprint Area | |
| Building Features | Car Parking Lot |
| Tags | autocad, DWG, éclairage électrique, electric lighting, electrical, electrical plan, electricity, elektrische beleuchtung, elektrizität, full, iluminação elétrica, lichtplanung, lighting, lighting project, line diagram, plans, power, Project, projet d'éclairage, projeto de ilumina |

